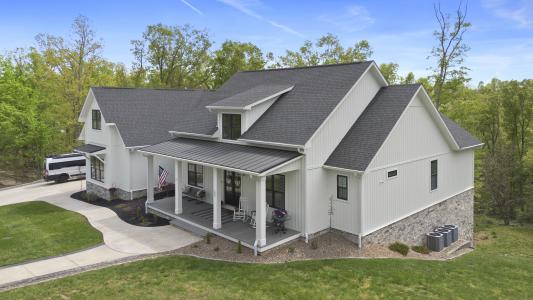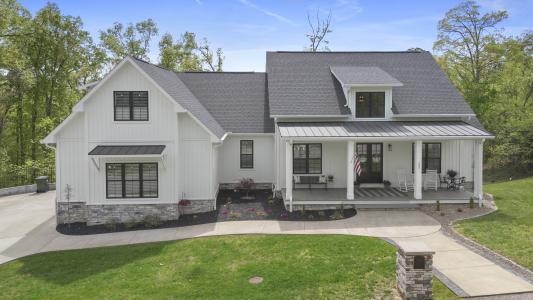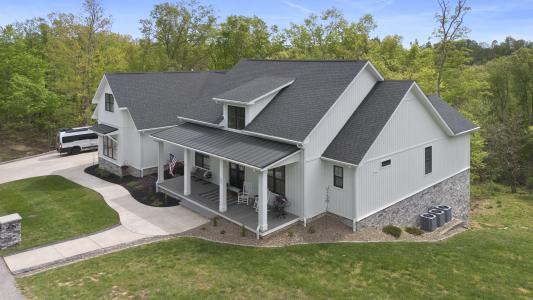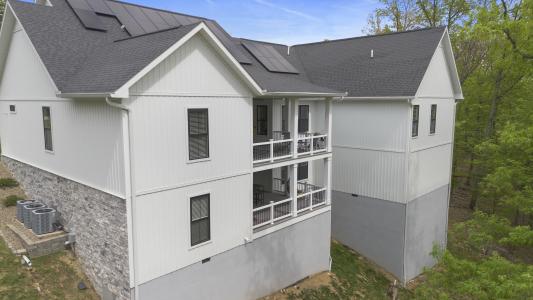162 Woodhaven Drive, Huntington, Virgínia Ocidental 25701, Estados Unidos





Listado por CENTURY 21 Homes & Land
O Casa unifamiliar à venda localizado em Huntington, Virgínia Ocidental 25701, Estados Unidos está atualmente disponível para venda.Huntington, Virgínia Ocidental 25701, Estados Unidos está listado porUS$ 1.375.000.Esta propriedade possui as seguintes características:6 quartos, 6 banheiros, Garagem Incorporada, 1 1/2 Andar.Se a propriedade localizada em Huntington, Virgínia Ocidental 25701, Estados Unidos não for o que você procura, visite https://www.century21global.com para ver outros Casas Unifamiliares à venda em Huntington .
Data de atualização: 19 de jun. de 2025
Referência: 181034
US$ 1.375.000 USD
- TipoCasa unifamiliar
- Quartos6
- Banheiros6
Características da propriedade
Características principais
- Garagem Incorporada
- 1 1/2 Andar
Detalhes da construção
- Ano de construção: 2020
- Estilo: 1 1/2 Andar
Outras características
- Características da propriedade: Alpendre Esplanada
- Eletrodomésticos: Forno / Fogão Microondas Frigorífico Triturador De Lixo Máquina Lavar Loiça
- Sistema de refrigeração: Ar Condicionado - Elétrico Ar Condicionado Central
- Aquecedor: Elétrico
- Garagens: 2
Área
- Tamanho do terreno/lote:
8.741 m² (2,16 ac) - Quartos: 6
- Banheiros: 6
- Total de quartos: 12
Descrição
While many Realtors boast that a listing “has it all,” this stunning new home truly delivers. With 6363 sq. ft., this is definitely not a drive-by. It’s like having two homes in one! Situated on 2.16 wooded acres, this expansive 6-bedroom, 5.5-bath modern farmhouse offers numerous and thoughtfully designed rooms! Step onto the inviting 32-foot front porch and into a vaulted foyer that opens to a breathtaking two-story living room with a stone fireplace & gas logs. The open-concept layout continues into a covered porch and a gourmet kitchen with a Kitchen Aid appliance package with double ovens (to include European heating element/fan) and gas powered Viking cook top, quartz countertops, a spacious island, and a triple-stage, clearly filtered water system at the kitchen sink. Enjoy your morning coffee in the light-filled breakfast room with views of the woods, and store everything you need in the custom walk-in pantry with a coffee station to impress any coffee lover. The home flows into two distinct wings. One wing includes a mudroom with custom cabinetry, a half bath, and a laundry room connected directly to the main bedroom. The luxurious primary suite features a spa-like bath with dual vanities, a soaking tub, a walk-in shower, a separate vanity area, and a large custom walk-in closet. This wing also offers access to a two-car garage equipped with a Tesla charger, as well as an upstairs suite with a walk-in closet and full bath, currently used as a home office. The second wing on the main floor includes three additional bedrooms and two full baths, one of which is en suite. The lower level is designed for both entertaining and everyday comfort, featuring a second custom kitchen with a 12-seat bar, a game area, and a home theater outfitted with a $30,000 Sony 4K projector and Dolby Atmos 9.2 surround sound. This level also opens to a second covered deck and includes a sixth bedroom with generous living space, a fifth full bathroom, and two versatile flex rooms—currently a home gym and multipurpose room, complete with built-in safes. Additional features include a whole-house generator, SOLAR POWER system with transferable SREC rights (ELIMINATING ELECTRIC BILLS), custom plantation shutters, $32,000 fully encapsulated crawl space for energy efficiency, a Rinnai continuous gas water heater, and a Vivint security system with four exterior cameras and window sensors. Internet which is fiber ready , $9,000 leaf filter system added to all gutters, and honey crisp apple trees planted from seeds! The home is climate-controlled by three Ameristar HVAC units and includes a 400 sq. ft. unfinished interior storage room—perfect for seasonal décor. Conveniently located just minutes from I-64, Ritter Park, and local amenities, this home offers the perfect blend of luxury, comfort, and practicality in a highly desirable subdivision.
Localização
© 2025 CENTURY 21® Real Estate LLC. All rights reserved. CENTURY 21®, the CENTURY 21® Logo and C21® are registered service marks owned by CENTURY 21® Real Estate LLC. CENTURY 21® Real Estate LLC fully supports the principles of the Fair Housing Act and the Equal Opportunity Act. Each office is independently owned and operated. Listing Information is deemed reliable but is not guaranteed accurate.

Todos os imóveis anunciados aqui estão sujeitos à Lei Federal de Habitação Justa, que torna ilegal anunciar "qualquer preferência, limitação ou discriminação por motivo de raça, cor, religião, sexo, deficiência, estado familiar ou origem nacional, ou intenção de fazer qualquer preferência, limitação ou discriminação." Não aceitaremos, em plena consciência, qualquer publicidade de imóveis que esteja em violação da lei. Todas as pessoas ficam, por meio deste aviso, informadas de que todas as habitações anunciadas estão disponíveis de forma igualitária.

