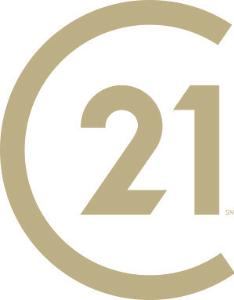1956 DON WHITE COURT, Oshawa, Ontario L1K 1A1, CANADÁ
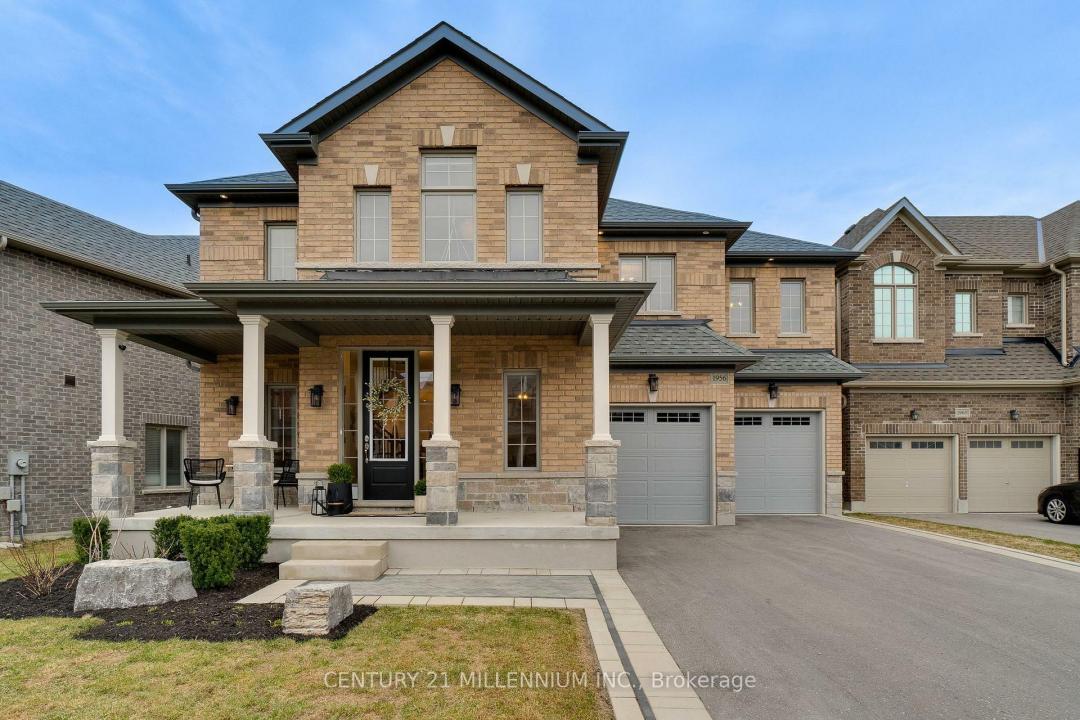
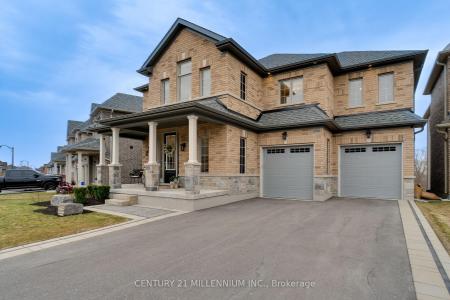
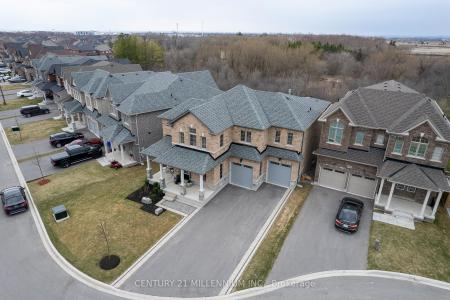
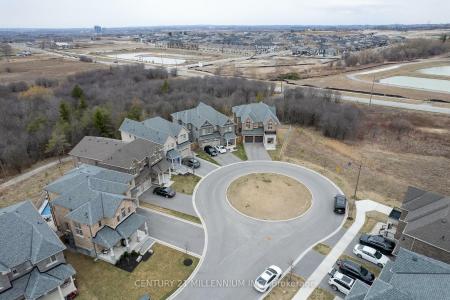
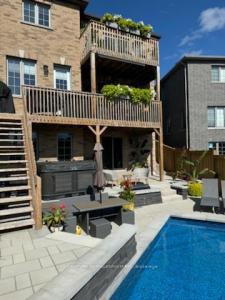
Listado por CENTURY 21 Millennium Inc. Brokerage
O Lar à venda localizado em Oshawa, Ontario L1K 1A1, CANADÁ está atualmente disponível para venda.Oshawa, Ontario L1K 1A1, CANADÁ está listado porUS$ 1.318.334.Esta propriedade possui as seguintes características:4 quartos, 4 banheiros, Bairro.Se a propriedade localizada em Oshawa, Ontario L1K 1A1, CANADÁ não for o que você procura, visite https://www.century21global.com para ver outros Casas à venda em Oshawa .
Data de atualização: 13 de jul. de 2025
Referência: E12230801
US$ 1.318.334 USD
CA$ 1.798.800 CAD
- Quartos4
- Banheiros4
Características da propriedade
Características principais
- Bairro
Outras características
- Sistema de refrigeração: Ar Condicionado Central (por Zonas)
- Aquecedor: Ar Forçado
Área
- Tamanho do terreno/lote:
486 m² (0,12 ac) - Quartos: 4
- Banheiros: 4
- Total de quartos: 8
Descrição
Custom-Built Masterpiece by Upperview Homes - Luxury Living Redefined Spectacular Entertainer's Haven: A Nature Enthusiasit's Dream with Breattaking Sunset ravine Views. Meticulously designed to fulfill your desires for luxury living. This stunning 4 bdrm, 4 bath home combines elegant aesthetics w/ functional spaces, creating an enchanting atmosphere perfect for entertaining & enjoying nature's beauty. Main floor boasts striking linear gas fireplace in the family room w/ custom Cambria raw edge shelves with mantle & integrated media cabinetry, 12' patio doors leading to a full length large rear deck to enjoy a breathtaking sunset while dining & relaxing. Chef inspired kitchen w/ $52,000+ in upgrades: extended cabinetry with soft-close features, pot drawers, spice/oil pull-outs, built-in garbage/recycle. Magic corner storage solution, light valence, pantry drawers. Gas stove rough-in, fridge water line, granite sink, extended pantry. Open shelving & Cambria quartz full height backsplash in bar area in kitchen. Cambria quartz countertops troughout, including a large waterfall island in kitchen to entertain as well as a formal dining room. Primary bdrm suite with morning kitchen, double-sided gas fireplace between the primary bdrm & a spa-like retreat with a double shower & free standing tub, Rubinet custom faucets & Cambria countertops and a walkout to your large private sunset/ravine deck. Convenient 2nd floor laundry with Cambria counters & tons of cabinetry. Walk-out basement rough-in ready. Addtl upgrades include: 6.5 in. Mirage White Oak flooring, pot lights throughout, upgraded 7 1/4 baseboards, 3 1/2 casings, upgraded toilets, tile, railing, & lighting throughout. Professionally landscaped front & backyard Oasis w/ Avoca salt water heated pool & Arctic Spa hot tub. Pot lights throughout, upgraded interior/exterior lighting 200 amp electrical service. See att. upgrade list. Truly a one-of-a-kind home blending luxury, function flawless design. Move in & enjoy!
Localização
© 2025 CENTURY 21® Real Estate LLC. All rights reserved. CENTURY 21®, the CENTURY 21® Logo and C21® are registered service marks owned by CENTURY 21® Real Estate LLC. CENTURY 21® Real Estate LLC fully supports the principles of the Fair Housing Act and the Equal Opportunity Act. Each office is independently owned and operated. Listing Information is deemed reliable but is not guaranteed accurate.

Todos os imóveis anunciados aqui estão sujeitos à Lei Federal de Habitação Justa, que torna ilegal anunciar "qualquer preferência, limitação ou discriminação por motivo de raça, cor, religião, sexo, deficiência, estado familiar ou origem nacional, ou intenção de fazer qualquer preferência, limitação ou discriminação." Não aceitaremos, em plena consciência, qualquer publicidade de imóveis que esteja em violação da lei. Todas as pessoas ficam, por meio deste aviso, informadas de que todas as habitações anunciadas estão disponíveis de forma igualitária.

