22 MATHESON CRESCENT, East Zorra-tavistock (innerkip), Ontario N0J 1M0, CANADÁ
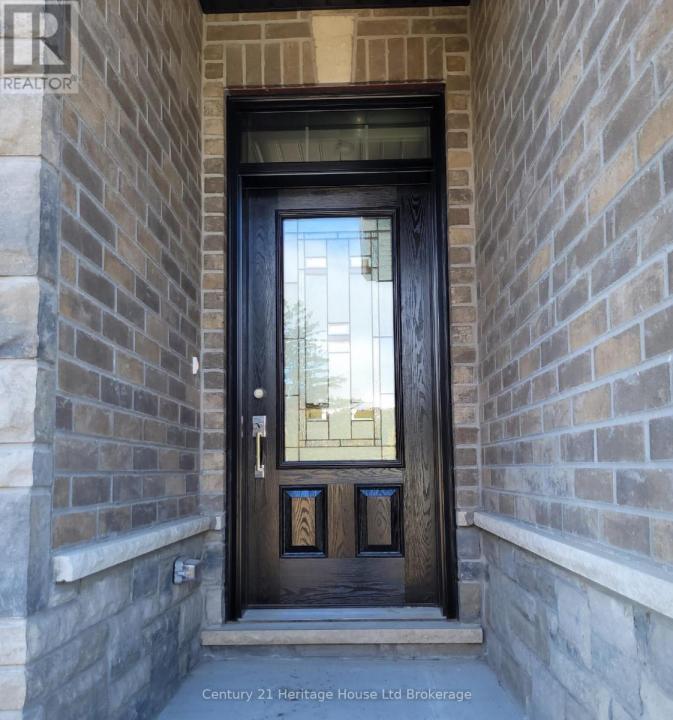
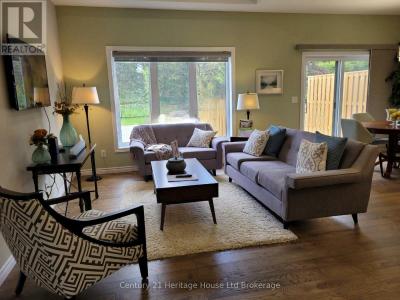
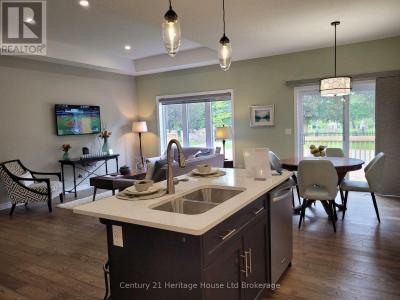
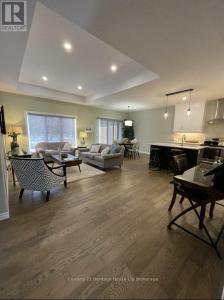
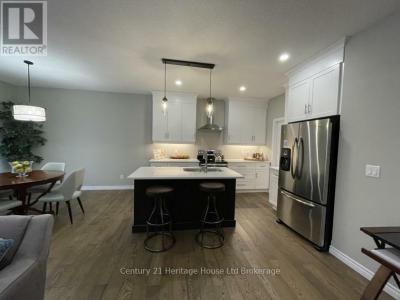
Listado por CENTURY 21 Heritage House Ltd. Brokerage
O Lar à venda localizado em East Zorra-tavistock (innerkip), Ontario N0J 1M0, CANADÁ está atualmente disponível para venda.East Zorra-tavistock (innerkip), Ontario N0J 1M0, CANADÁ está listado porUS$ 616.988.Esta propriedade possui as seguintes características:3 quartos, 3 banheiros.Se a propriedade localizada em East Zorra-tavistock (innerkip), Ontario N0J 1M0, CANADÁ não for o que você procura, visite https://www.century21global.com para ver outros Casas à venda em East Zorra-tavistock (innerkip) .
Data de atualização: 16 de jul. de 2025
Referência: X12164664
US$ 616.988 USD
CA$ 847.280 CAD
- Quartos3
- Banheiros3
Características da propriedade
Outras características
- Sistema de refrigeração: Ar Condicionado Central (por Zonas)
- Aquecedor: Ar Forçado
Área
- Quartos: 3
- Banheiros: 3
- Total de quartos: 6
Descrição
This is your opportunity to own the Hunt Homes Model Home in Innerkip - a local quality builder. Modern day living - 2150 sq ft. of contemporary design. This stunning open concept home offers elegant and spacious one floor living PLUS a finished lower level. The lower level offers a spacious family room, generous sized bedroom with double closets and 4 PC bath. This is the home of your dreams. Outstanding finishes have been upgraded to include a long list of finishes sure to please including quartz, extended height cabinetry in kitchen with crown to the ceiling, abundance of LED pot lights and much more. This open concept spacious bungalow offers 1300 sq. ft. of tasteful main level living space plus 850sq.ft. of living space in lower level. NO REAR NEIGHBOURS, NO CONDO FEES and the neighbourhood is ALMOST SOLD OUT therefore construction in the area is almost nonexistent. Interior standard finishes include custom kitchen including valance, under counter lighting, large walk in pantry; hardwood and ceramic floors; 9' ceilings and great room with tray ceiling providing 10' height; generous sized main floor laundry/mudroom; primary bedroom with corner windows, beautiful luxurious ensuite with tile and frameless glass walk in shower with bench and large walk in closet. The lower level offers a very generous sized family room, a large bedroom with ample closet space and a 4 pc bath - this could be a great granny flat. Also in the lower level there is a large storage area. Exterior finishes include double garage; 12'x12' deck; privacy fence at rear; paved driveway and fully sodded lot. To compliment your home there is AC, an ERV and expansive windows allowing natural light into your home. Don't miss this opportunity. Photos and virtual tour is one of Builder's Model Homes. This is the LAKEFIELD. New build taxes to be assessed. To fully appreciate the quality and attention to detail Hunt Homes provides in each and every home, visit us! (id:42016)
Localização
© 2025 CENTURY 21® Real Estate LLC. All rights reserved. CENTURY 21®, the CENTURY 21® Logo and C21® are registered service marks owned by CENTURY 21® Real Estate LLC. CENTURY 21® Real Estate LLC fully supports the principles of the Fair Housing Act and the Equal Opportunity Act. Each office is independently owned and operated. Listing Information is deemed reliable but is not guaranteed accurate.

Todos os imóveis anunciados aqui estão sujeitos à Lei Federal de Habitação Justa, que torna ilegal anunciar "qualquer preferência, limitação ou discriminação por motivo de raça, cor, religião, sexo, deficiência, estado familiar ou origem nacional, ou intenção de fazer qualquer preferência, limitação ou discriminação." Não aceitaremos, em plena consciência, qualquer publicidade de imóveis que esteja em violação da lei. Todas as pessoas ficam, por meio deste aviso, informadas de que todas as habitações anunciadas estão disponíveis de forma igualitária.

