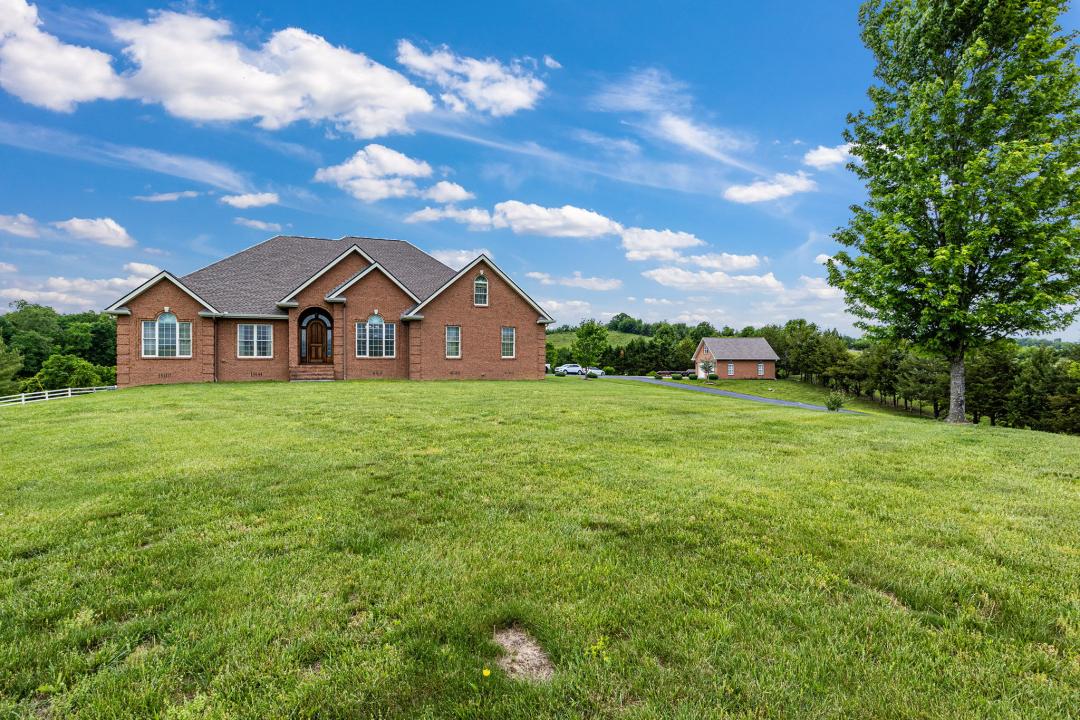2630 E. Walnut Grove Rd. Sevierville, Tennessee, Estados Unidos

Listado por CENTURY 21 MVP
O Casa unifamiliar à venda localizado em Sevierville, Tennessee, Estados Unidos está atualmente disponível para venda. Sevierville, Tennessee, Estados Unidos está listado porUS$ 1.350.000. Esta propriedade possui as seguintes características: 3 quartos , 3 banheiros , Vista Para A Montanha, 2 Andares, Estacionamento Para Autocaravana, Garagem Incorporada, Garagem Independente. Se a propriedade localizada em Sevierville, Tennessee, Estados Unidos não for o que você procura, visite https://www.century21global.com para ver outros Casas Unifamiliares à venda em Sevierville .
Data de atualização: 17 de mai. de 2025
Referência: 306393
US$ 1.350.000 USD
- TipoCasa unifamiliar
- Quartos3
- Banheiros3
- Tamanho da casa/lote346m² (3.724ft²)
Características da propriedade
Características principais
- Vista Para A Montanha
- 2 Andares
- Estacionamento Para Autocaravana
- Garagem Incorporada
- Garagem Independente
Detalhes da construção
- Ano de construção: 2006
- Cobertura: Telhado De Telhas Shingle
- Estilo: 2 Andares
Outras características
- Características da propriedade: Alpendre Garagem Pátio Oficina Espaço De Armazenamento Lareira
- Eletrodomésticos: Forno / Fogão Máquina De Lavar Roupa Aspiração Central Microondas Frigorífico Triturador De Lixo Ventoinha De Teto Secador Máquina Lavar Loiça Compactador De Lixo
- Sistema de refrigeração: Ar Condicionado Central
- Aquecedor: Bomba De Calor
- Garagens: 4
Área
- Tamanho da propriedade: 346m² (3.724ft²)
- Tamanho do terreno/lote: 16.956m² (4,19ac)
- Quartos: 3
- Banheiros: 3
- Total de quartos: 6
Descrição
Welcome to Country Living at Its Best! Nestled on 4.19 meticulously landscaped acres in the scenic New Center area—just 7 minutes from downtown Sevierville—this one-of-a-kind custom brick estate offers unmatched luxury, privacy, and functionality.
From the moment you enter through the gated wrought-iron entry with brick columns, you'll be captivated by the charm of the white three-board horse fence, the long-paved driveway, and the breathtaking panoramic mountain views.
Main Home Features:
Over 3,646 sq ft of elegant, open concept living space
3 spacious bedrooms | 3 full bathrooms
Grand front entry with a custom mahogany door and marble floor inlay
Large living area featuring a gas fireplace, coffered ceilings, and recessed lighting
Beautiful study/office space perfect for working from home
Gourmet kitchen with custom cherry cabinetry, granite countertops, stainless steel appliances, large island with sink, and large pantry
Cozy den/sunroom and breakfast area plus elegant formal dining room
Stunning mix of Brazilian Cherry hardwood floors and custom tile
Lavish master suite with coffered ceilings, spa-style bath, custom tiled shower, soaking tub, and his-and-hers walk-in closets
Two additional main-level bedrooms share a custom full bath
Bonus upstairs space with full bath—ideal for a media room, guest suite, or music studio
Central vacuum system, Pella windows, solid wood doors, and custom blinds
Spacious laundry room and large, floored attic for extra storage
2-car attached garage (finished)
Detached Garage & Additional Amenities:
26x30 all-brick detached garage with 2nd-level living quarters, kitchenette, and full bath
3 full RV hookups on-site
Workshop and barn/storage shed for equipment or hobby use
Expansive back patio perfect for entertaining
Whether you're seeking a private retreat, a multi-generational living setup, or a luxurious countryside residence with modern amenities, this property checks every box.
Schedule your private tour today and experience the best of upscale country living!
Video: click on link
https://picture-perfect-media.aryeo.com/sites/2630-e-walnut-grove-rd-sevierville-tn-37876-15978144/branded

