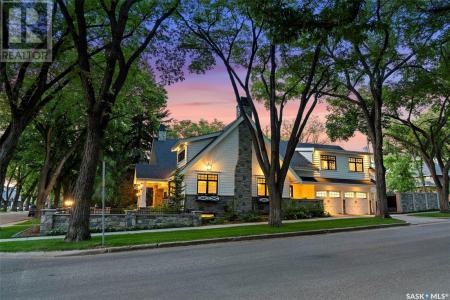334 SASKATCHEWAN CRESCENT W, Saskatoon, Saskatchewan S7M 0A4, CANADÁ





Listado por CENTURY 21 Fusion
O Lar à venda localizado em Saskatoon, Saskatchewan S7M 0A4, CANADÁ está atualmente disponível para venda. Saskatoon, Saskatchewan S7M 0A4, CANADÁ está listado porUS$ 2.116.905. Esta propriedade possui as seguintes características: 5 quartos , 5 banheiros . Se a propriedade localizada em Saskatoon, Saskatchewan S7M 0A4, CANADÁ não for o que você procura, visite https://www.century21global.com para ver outros Casas à venda em Saskatoon .
Data de atualização: 27 de jun. de 2025
Referência: SK008382
US$ 2.116.905 USD
CA$ 2.888.200 CAD
- Quartos5
- Banheiros5
- Tamanho da casa/lote
373 m² (4.010 ft²)
Características da propriedade
Detalhes da construção
- Ano de construção: 1965
Outras características
- Características da propriedade: Lareira
- Sistema de refrigeração: Estante Ar Condicionado Central (por Zonas)
- Aquecedor: Ar Forçado
Área
- Tamanho da propriedade:
373 m² (4.010 ft²) - Tamanho do terreno/lote:
28.595.087 m² (7.066 ac) - Quartos: 5
- Banheiros: 5
- Total de quartos: 10
Descrição
Located on a corner lot, directly across from Labatt Park and steps from river access at Gabriel Dumont Park, this extensively renovated home offers over 4,000 square feet of thoughtful above-grade living space. Originally built in 1965, it underwent a full, down-to-the-studs renovation in 2017 led by Atmosphere Design and Maison Design+Build. The exterior features hand-laid limestone, creating memorable and timeless street appeal. Inside, you'll find Redl cabinetry throughout, top-tier integrated appliances, and Italian marble. The layout includes five bedrooms with four on the upper level and a guest suite with ensuite in the finished basement. The primary suite spans over 800 square feet and the additional upstairs study and main floor office provide multiple quiet spaces to work from home. Outdoor living was thoughtfully considered, with a covered backyard patio that includes integrated audio, infrared ceiling heaters, phantom screens, built-in grill, and hot tub. A second, streetside patio offers additional heated, covered seating with views of Labatt Park. The double attached garage is well finished with built-in cabinetry and provides access to an independently heated and cooled flex space. With very intentional design and millions in renovations, this is a meaningful opportunity to own a timeless home at below the owner’s and replacement cost. (id:42016)


