7 Stonehedge Drive, Hardyston Township, Nova Jersey 07460, Estados Unidos
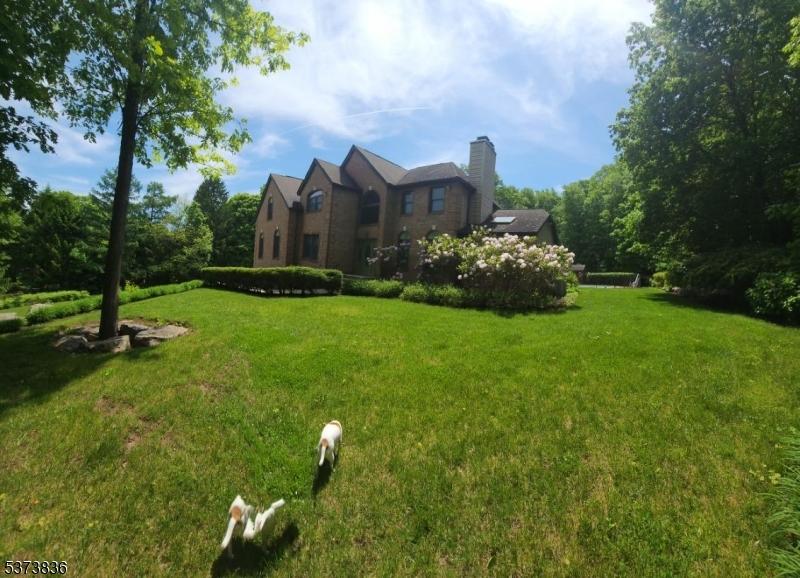
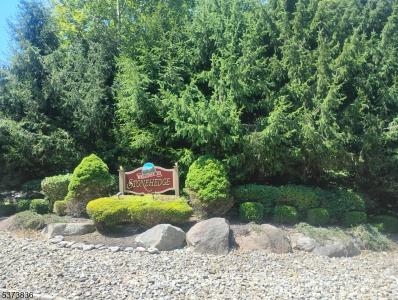
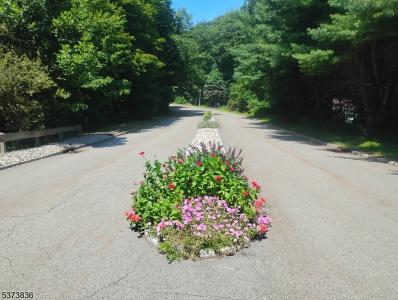
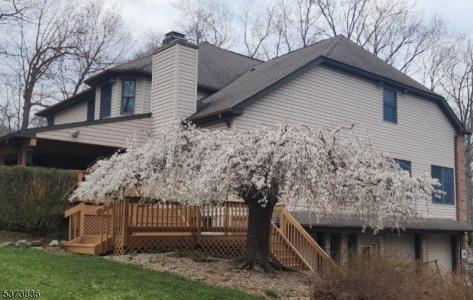
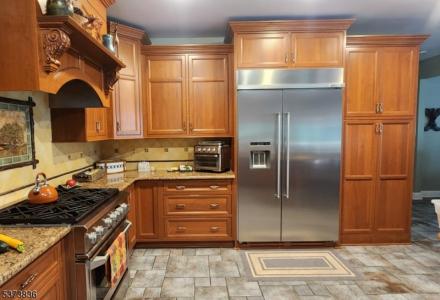
Listado por CENTURY 21 Geba Realty
O Casa unifamiliar à venda localizado em Hardyston Township, Nova Jersey 07460, Estados Unidos está atualmente disponível para venda.Hardyston Township, Nova Jersey 07460, Estados Unidos está listado porUS$ 989.000.Esta propriedade possui as seguintes características:4 quartos, 4 banheiros, Rampa Para Barcos, Nas Montanhas, Zona Rural, Garagem Incorporada, Embutida.Se a propriedade localizada em Hardyston Township, Nova Jersey 07460, Estados Unidos não for o que você procura, visite https://www.century21global.com para ver outros Casas Unifamiliares à venda em Hardyston Township .
Data de atualização: 27 de jul. de 2025
Referência: 3977449
US$ 989.000 USD
- TipoCasa unifamiliar
- Quartos4
- Banheiros4
- Tamanho da casa/lote
399 m² (4.300 ft²)
Características da propriedade
Características principais
- Rampa Para Barcos
- Nas Montanhas
- Zona Rural
- Garagem Incorporada
- Embutida
- Piscina
- Piscina Exterior
- Colonial
Detalhes da construção
- Ano de construção: 1998
- Cobertura: Telha De Asfalto
- Estilo: Colonial
Outras características
- Características da propriedade: Alpendre Garagem Esplanada Alpendre Fechado Espaço De Armazenamento Lareira
- Eletrodomésticos: Amaciador De Água Forno / Fogão Máquina De Lavar Roupa Aspiração Central Microondas Frigorífico Ventoinha De Teto Secador Máquina Lavar Loiça
- Sistema de refrigeração: Ar Condicionado Ar Condicionado Central
- Aquecedor: Óleo Elétrico Madeira Ar Forçado
- Garagens: 3
Área
- Tamanho da propriedade:
399 m² (4.300 ft²) - Tamanho do terreno/lote:
4.209 m² (1,04 ac) - Quartos: 4
- Banheiros: 4
- Total de quartos: 8
Descrição
Welcome to Stockholm’s best kept secret. This elegant four bedroom, three and half bath, 4,300 sq ft center hall colonial home is located in the desirable Stonehedge neighborhood.The large center hall foyer with its dramatic cathedral ceiling, ceramic tile floor, and impressive solid oak staircase leads into an updated gourmet kitchen with counter height breakfast bar, granite countertops, custom made cabinetry, luxury appliances, and custom made, designed and installed tile backsplash. Access the 70 plus foot-long covered porch and back yard from the sliders in the family dining area, or relax in the spacious family room where the cathedral ceilings reappear, and there is a second staircase. The family room also contains a wood burning fireplace with a Botticino marble surround, and a pellet stove insert. Access the expansive game room/bar from two openings off the family room, where a custom built Botticino marble and granite horseshoe shaped bar is adorned with custom built cherry shelving. To the left of the foyer is an office with French doors, hardwood floors, and built in bookshelves. To the right are the formal living and dining rooms, also with hardwood floors, and a second wood burning fireplace (adorned with a vibrant green marble surround). The main floor is rounded out with an expansive 4 season Florida room, accessible from both the living and dining rooms, containing ceramic tile flooring, skylights, a ceiling fan, a free-standing pellet stove, and sliding doors leading to the deck, pool and back yard. Four bedrooms, 2 bathrooms, and the laundry room are upstairs. The spacious primary bedroom features a custom designed walk-in closet with walnut hardwood floors and accents, and a luxury appointed master bathroom featuring a spacious walk in shower, jetted spa tub, and Botticino marble floors, walls and countertops. The recently refinished walk-out basement contains a media room, the utility room, and two more rooms, plus a full bathroom with floor to ceiling Botticino marble, and an extra-large 3 bay garage are in the lower level. Bordering Newark Watershed property along the back edge of the beautifully landscaped yard, this home has a large covered cedar porch overlooking an inviting in ground swimming pool, and two custom built cedar sheds
Localização
© 2025 CENTURY 21® Real Estate LLC. All rights reserved. CENTURY 21®, the CENTURY 21® Logo and C21® are registered service marks owned by CENTURY 21® Real Estate LLC. CENTURY 21® Real Estate LLC fully supports the principles of the Fair Housing Act and the Equal Opportunity Act. Each office is independently owned and operated. Listing Information is deemed reliable but is not guaranteed accurate.

Todos os imóveis anunciados aqui estão sujeitos à Lei Federal de Habitação Justa, que torna ilegal anunciar "qualquer preferência, limitação ou discriminação por motivo de raça, cor, religião, sexo, deficiência, estado familiar ou origem nacional, ou intenção de fazer qualquer preferência, limitação ou discriminação." Não aceitaremos, em plena consciência, qualquer publicidade de imóveis que esteja em violação da lei. Todas as pessoas ficam, por meio deste aviso, informadas de que todas as habitações anunciadas estão disponíveis de forma igualitária.

