Farkë, Tirana, Albânia
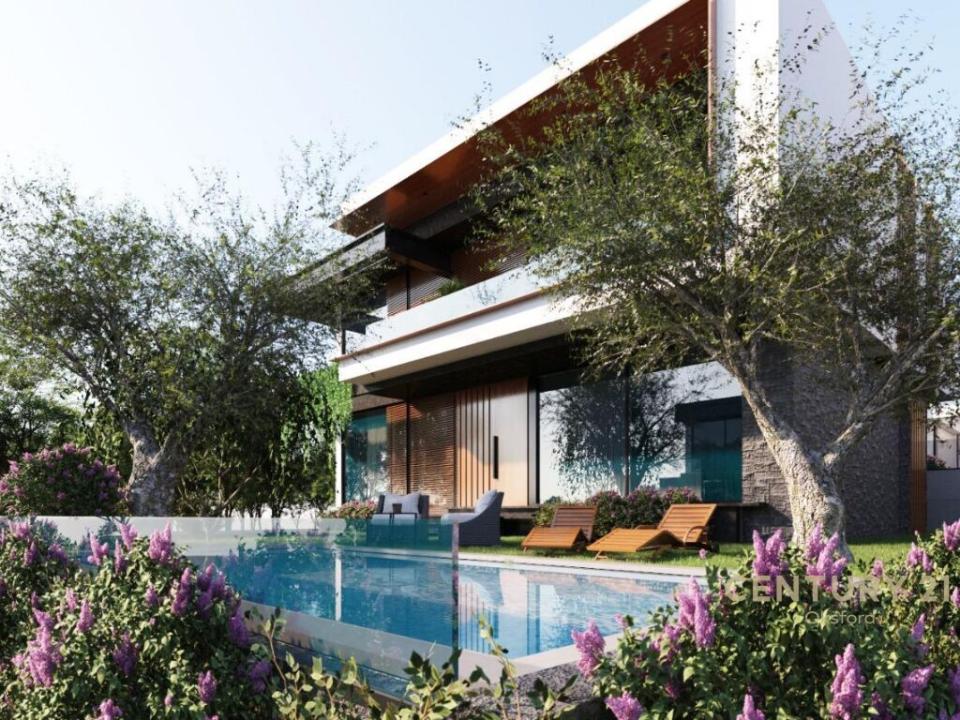
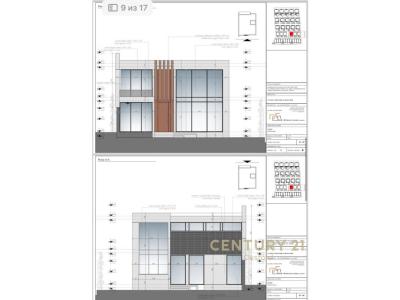
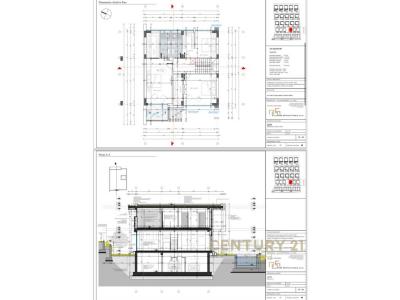
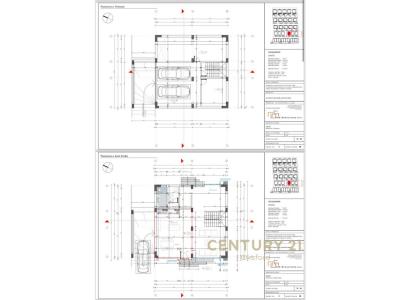
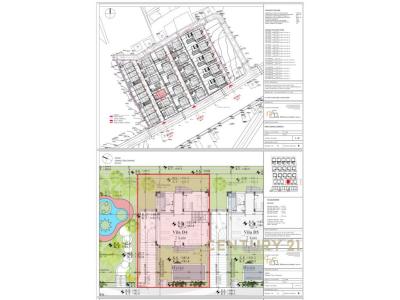
O Casa geminada à venda localizado em Tirana, Albânia está atualmente disponível para venda.Tirana, Albânia está listado porUS$ 942.300.Esta propriedade possui as seguintes características:4 quartos, 4 banheiros, Row House.Se a propriedade localizada em Tirana, Albânia não for o que você procura, visite https://www.century21global.com para ver outros Moradias à venda em Tirana .
Data de atualização: 28 de jul. de 2025
US$ 942.300 USD
€ 801.445 EUR
- TipoCasa geminada
- Quartos4
- Banheiros4
- Tamanho da casa/lote
337 m²
Características da propriedade
Características principais
- Row House
Detalhes da construção
- Ano de construção: 2026
Área
- Tamanho da propriedade:
337 m² - Quartos: 4
- Banheiros: 4
- Total de quartos: 8
Descrição
The residential complex "Siar" is located in the south-eastern area of the city of Tirana. This location in one of the most elite areas of the city, near the Farka lake, offers the ideal conditions for a healthy lifestyle, between clean air and greenery.
The complex consists of 33 two-story villas and recreational spaces, dedicated to a higher standard of living. The villas are designed in such a way, to suit the needs of a select community of residents.
The advantages of the Residence are:
1. Architecture - Modern architecture and construction solutions that offer comfort, safety and longevity.
2. Privacy-Individual entrance for each Villa to provide privacy, tranquility and a healthy family environment.
3. Landscape - Relaxing view of the outdoor areas, thanks to the extension of the terrain and the proximity to Lake Farkes
4. Community – Selected community of residents.
5. Nature - The area offers an oasis with permanent greenery, clean air, wonderful views of the Farka lake.
6. Facilities - Area under development. Close to schools, hospitals, services. Reference point for outdoor activities, sports, sailing
7. High quality construction
INDIVIDUAL D4 villa
Nentoke floor - 121m2 net
Ground Floor - 124.3 m2 net
First Floor - 123.3m2 net
Porch - 8.1m2
Pool area - 24.5m2
Total construction area 376.7m2 net and Plot 338.1m2
Villa organization:
Ground floor: living room with access to the courtyard, kitchen, distribution corridor, 1 toilet, 1 laundry room, 1 bedroom.
1st floor: 3 bedrooms, distribution corridor, 2 toilets, 3 wardrobes, and 2 spacious balconies.
Floor -1: Parking for 2 vehicles and open space
-Possibility of payment by parties
Localização
© 2025 CENTURY 21® Real Estate LLC. All rights reserved. CENTURY 21®, the CENTURY 21® Logo and C21® are registered service marks owned by CENTURY 21® Real Estate LLC. CENTURY 21® Real Estate LLC fully supports the principles of the Fair Housing Act and the Equal Opportunity Act. Each office is independently owned and operated. Listing Information is deemed reliable but is not guaranteed accurate.

Todos os imóveis anunciados aqui estão sujeitos à Lei Federal de Habitação Justa, que torna ilegal anunciar "qualquer preferência, limitação ou discriminação por motivo de raça, cor, religião, sexo, deficiência, estado familiar ou origem nacional, ou intenção de fazer qualquer preferência, limitação ou discriminação." Não aceitaremos, em plena consciência, qualquer publicidade de imóveis que esteja em violação da lei. Todas as pessoas ficam, por meio deste aviso, informadas de que todas as habitações anunciadas estão disponíveis de forma igualitária.

