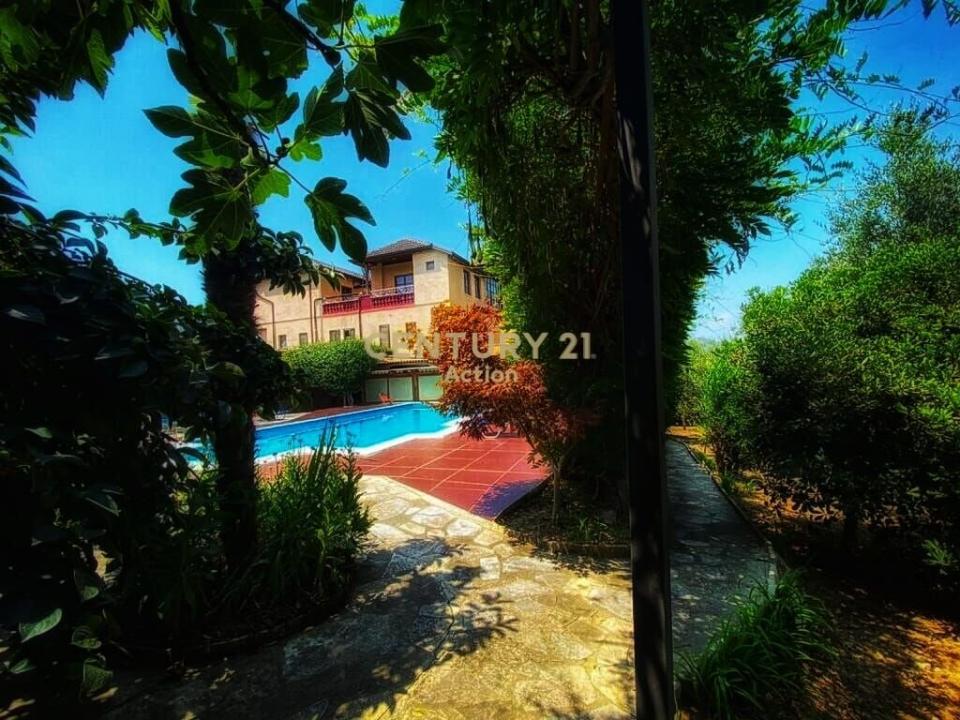Pezë - Helmes, Tirana, Albânia

O Casa geminada à venda localizado em Tirana, Albânia está atualmente disponível para venda.Tirana, Albânia está listado porUS$ 1.743.391.Esta propriedade possui as seguintes características:7 quartos, 9 banheiros, Row House.Se a propriedade localizada em Tirana, Albânia não for o que você procura, visite https://www.century21global.com para ver outros Moradias à venda em Tirana .
Data de atualização: 30 de mai. de 2025
US$ 1.743.391 USD
€ 1.500.000 EUR
- TipoCasa geminada
- Quartos7
- Banheiros9
- Tamanho da casa/lote
1.098 m²
Características da propriedade
Características principais
- Row House
Detalhes da construção
- Ano de construção: 2018
Área
- Tamanho da propriedade:
1.098 m² - Quartos: 7
- Banheiros: 9
- Total de quartos: 16
Descrição
This fantastic Villa with a swimming pool, which has been serving for years as a Hotel - Bar - Restaurant, is ideal for Agritourism!!
A perfect combination of nature's elements, an oasis of calm and pleasure.
The villa is an ideal location for families and visitors looking for authentic experiences.
Where delicious food ends up on our tables!
This villa, furnished and serviced in detail, enables spaces to create sales activities from farm stands for consumers, school visits with students in the form of agricultural education, staying or sleeping in the facility for one or several nights, recreation, entertainment and tasting !
The object is located on the edge of the main road in the road segment Kashar - Pezë - Lekaj, which adds value to your investment!
Property information:
Total area 1050 m2 of land Are + Land + buildings!
Of this area, there are 619 m2 of land and 417.3 m2 of building area!
Floor 0 (zero) with an area of about 530m2;
The first floor consists of:
1 (one) dining room for 50 (+) people;
2 covered porches
Three toilets.
Large kitchen + 2 toilets (one dedicated to the pool);
*Floor 0 also has access to the Pool.
1st floor (first) with an area of 380m2
The first floor consists of:
- 2 living rooms;
- 5 bedrooms;
- 3 porches;
- 3 toilets
- Living room with fireplace;
The 2nd (second) floor has an area of about 330m2
It consists of two apartments with two bedrooms + veranda + toilets each.
The garden has an area of about 3000 m2. The pool measures 5.5 x 11.
There is 150 m of space for deckchairs around the pool
Wine cellar in the basement
7 + parking stalls!
Localização
© 2025 CENTURY 21® Real Estate LLC. All rights reserved. CENTURY 21®, the CENTURY 21® Logo and C21® are registered service marks owned by CENTURY 21® Real Estate LLC. CENTURY 21® Real Estate LLC fully supports the principles of the Fair Housing Act and the Equal Opportunity Act. Each office is independently owned and operated. Listing Information is deemed reliable but is not guaranteed accurate.

Todos os imóveis anunciados aqui estão sujeitos à Lei Federal de Habitação Justa, que torna ilegal anunciar "qualquer preferência, limitação ou discriminação por motivo de raça, cor, religião, sexo, deficiência, estado familiar ou origem nacional, ou intenção de fazer qualquer preferência, limitação ou discriminação." Não aceitaremos, em plena consciência, qualquer publicidade de imóveis que esteja em violação da lei. Todas as pessoas ficam, por meio deste aviso, informadas de que todas as habitações anunciadas estão disponíveis de forma igualitária.

