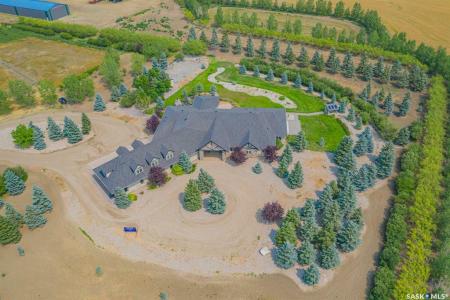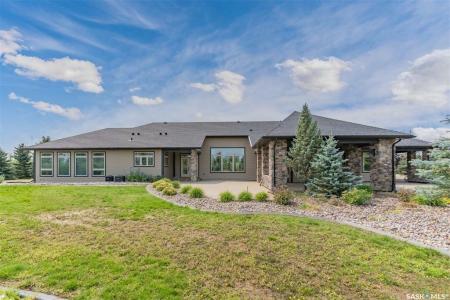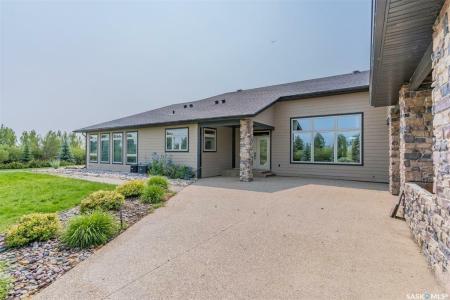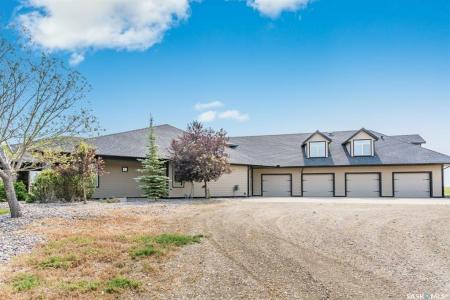112 4 HIGHWAY S, Rosetown, Саскачеван S0L 2V0, Канада





Предлагается агентством CENTURY 21 Fusion
Домашняя страница на продажу, местоположение:Rosetown, Саскачеван S0L 2V0, Канада, в настоящее время предлагается на продажу.Rosetown, Саскачеван S0L 2V0, Канада предлагается по цене:875 533 $.Этот объект недвижимости имеет характеристики: 5 спальни (спален), 4 ванные (ванных)Если недвижимость с местоположением: Rosetown, Саскачеван S0L 2V0, Канада не подходит вам, посетите сайт: https://www.century21global.com , чтобы посмотреть другие варианты: Дома на продажу в Rosetown .
Дата обновлена: 3 июл. 2025 г.
Номер MLS : SK005641
875 533 $ USD
1 199 000 CA$ CAD
- Спальни5
- Ванные комнаты4
- Размер дома/участка
700 m² (7 538 ft²)
Характеристики объекта
Сведения о строительстве
- Год постройки: 2008
Другие характеристики
- Характеристики объекта: Kамин
Площадь
- Размер объекта:
700 m² (7 538 ft²) - Размер земли/участка:
40 671 m² (10,05 ac) - Спальни: 5
- Ванные комнаты: 4
- Всего комнат: 9
Описание
Exceptional Value – Custom Luxury on 10 Acres! Welcome to this one-of-a-kind custom-designed home and private oasis on the edge of Rosetown. Enjoy prairie views and country living at its finest in this expansive 7,538 sq. ft. estate.
Built with premium materials and craftsmanship, this property offers unbeatable value—you couldn't build it today for this price. The elegant exterior combines cultured stone and Hardie board siding, surrounded by mature trees and professional landscaping. The 6,038 sq. ft. main floor features a grand entrance, stately French doors, and expansive windows offering unobstructed sight lines. High ceilings and wide hallways add to the home’s distinguished feel.
The chef’s kitchen includes ample storage, granite countertops, a 12’ island, double ovens, and a spacious pantry. A bright eating nook is filled with natural light from south-facing windows. Just off the kitchen, the cozy family room features a gas fireplace with natural stonework. The formal dining area is sophisticated, rich with details, and spacious—ideal for hosting large gatherings.
One wing of the main floor includes five bedrooms, four baths, a laundry room, a den, and a generous exercise room/studio.
The Primary bedroom boasts a large walk-in closet, a 5-piece ensuite spa bathroom, and double garden doors opening onto a private patio. The additional bedrooms have built-in drawers and TV/gaming hookups.
Upstairs, a 1,500 sq. ft. entertainment area is accessed by a hardwood and slate staircase with cultured stone accents. The theatre room includes raised flooring, lighting, and projector hookups. A separate games room with a full bar offers the perfect space for entertaining.
The heated 4-car attached garage leads into a spacious mudroom with ample storage. Outside, enjoy a partially covered aggregate patio, a beautiful wood-burning fireplace, and natural gas BBQ hookups. See this truly a one-of-a-kind sanctuary today! Buyer to verify measurements.
Местоположение
© 2025 CENTURY 21® Real Estate LLC. All rights reserved. CENTURY 21®, the CENTURY 21® Logo and C21® are registered service marks owned by CENTURY 21® Real Estate LLC. CENTURY 21® Real Estate LLC fully supports the principles of the Fair Housing Act and the Equal Opportunity Act. Each office is independently owned and operated. Listing Information is deemed reliable but is not guaranteed accurate.

Вся недвижимость, рекламируемая на данной платформе, регулируется Федеральным законом о справедливом жилищном обеспечении, который запрещает рекламу с указанием «любых предпочтений, ограничений или дискриминации по признаку расы, цвета кожи, религии, пола, инвалидности, семейного положения или национального происхождения либо с намерением осуществлять такие предпочтения, ограничения или дискриминацию». Мы сознательно не принимаем любую рекламу недвижимости, которая нарушает данный закон. Настоящим все лица информируются о том, что все рекламируемые жилые объекты доступны на основе равных возможностей.

