166 Olympic Drive, Stafford, Вирджиния 22554, Соединенные Штаты
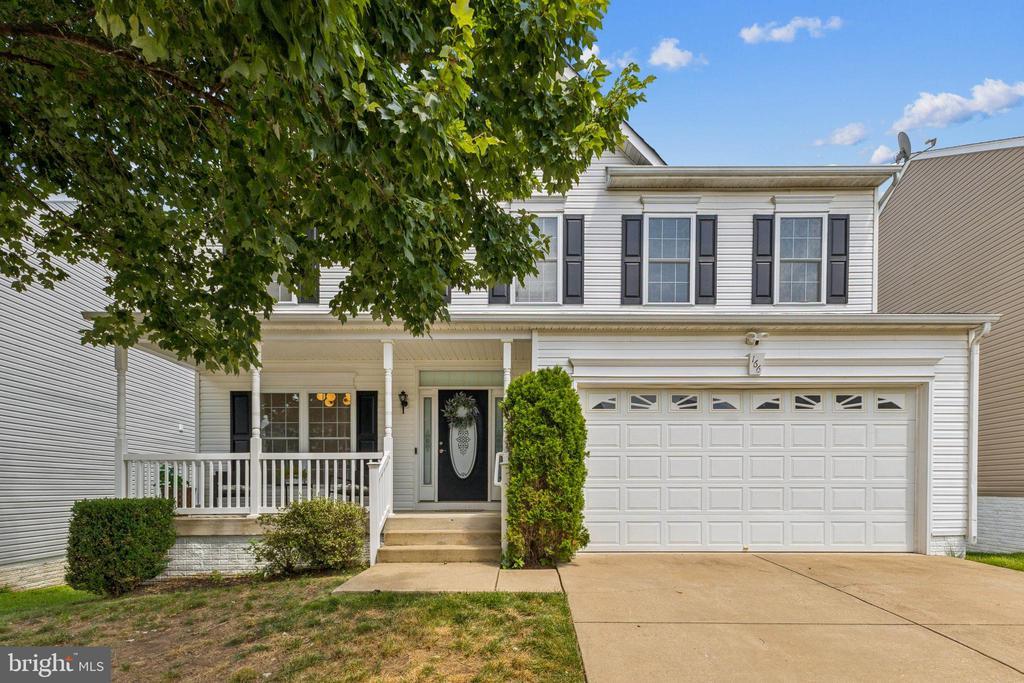
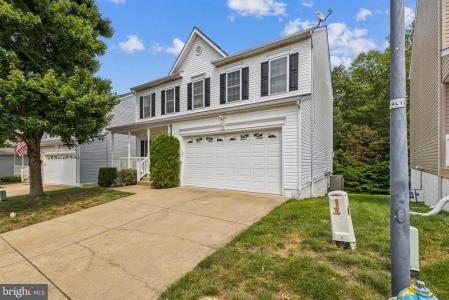
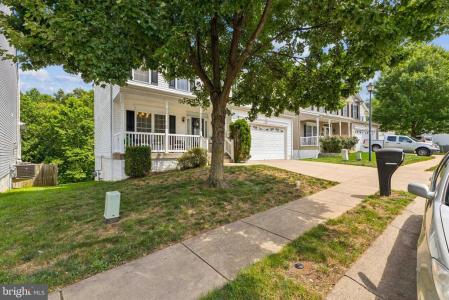
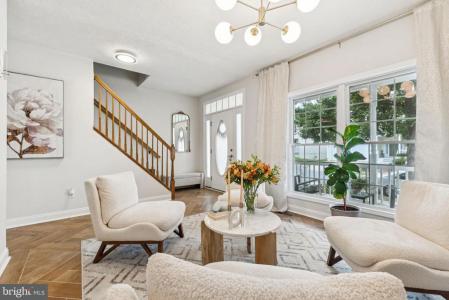
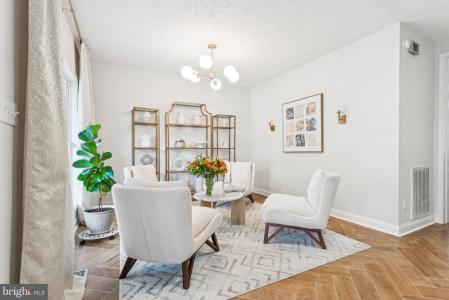
Предлагается агентством CENTURY 21 Redwood Realty
Дом для одной семьи на продажу, местоположение:Stafford, Вирджиния 22554, Соединенные Штаты, в настоящее время предлагается на продажу.Stafford, Вирджиния 22554, Соединенные Штаты предлагается по цене:565 000 $.Этот объект недвижимости имеет характеристики: 4 спальни (спален), 3 ванные (ванных), Ограждённый Жилой КомплексЕсли недвижимость с местоположением: Stafford, Вирджиния 22554, Соединенные Штаты не подходит вам, посетите сайт: https://www.century21global.com , чтобы посмотреть другие варианты: Дома для одной семьи на продажу в Stafford .
Дата обновлена: 22 июл. 2025 г.
Номер MLS : VAST2041064
565 000 $ USD
- ТипДом для одной семьи
- Спальни4
- Ванные комнаты3
- Размер дома/участка
202 m² (2 176 ft²)
Характеристики объекта
Основные характеристики
- Ограждённый Жилой Комплекс
Сведения о строительстве
- Год постройки: 2005
Другие характеристики
- Характеристики объекта: Крыльцо Настил
- Бытовая техника: Стиральная Машина Холодильник Утилизатор Пищевых Отходов Потолочный Вентилятор Сушильная Машина Посудомоечная Машина
- Система охлаждения: Центральная Система Кондиционирования
- Система отопления: Принуждённая Циркуляция Воздуха Зонированная Система Отопления
Площадь
- Размер объекта:
202 m² (2 176 ft²) - Размер земли/участка:
526 m² (0,13 ac) - Спальни: 4
- Ванные комнаты: 3
- Всего комнат: 7
Описание
Discover the epitome of modern living in this stunning Colonial-style home nestled within the serene WIDEWATER VILLAGE community. This meticulously maintained residence, built in 2005 and effectively renovated in 2022, boasts 2,176 sq. ft. of luxurious living space, featuring four spacious bedrooms and 2.5 elegantly appointed bathrooms. Entire main level has gorgeous Porcelain Tile Wood look floors! The Living Room is located steps from the spacious Foyer and is saturated in warm sunshine! The Foyer has Porcelain tile done in a Herringbone pattern. Step inside to find an inviting open floor plan that seamlessly connects the gourmet kitchen and formal Dining Room. The Kitchen had a gorgeous custom renovation in 2022. The Dark Blue 42" Cabinets compliment the new granite counters. New Gas stove complete with vent hood, all in stainless steel. Dishwasher has three shelves; Microwave is conveniently placed within the Peninsula. Ceramic tile backsplash completes the Kitchen. All new lighting. Large Pantry. The Dining Room has an entire wall of Wainscotting and a custom Crate and Barrell light fixture. The formal dining room offers an exquisite setting for gatherings. The nice size Family Room comes with a Gas fireplace that has floor to ceiling tiles and a huge TV that conveys! There is a custom designed Half Bath on the main level for your guests. The steps to the upper level have been upgraded to solid Oak painted steps, and the upstairs Hallway is Porcelain wood look tiles. The Primary Bedroom is very large, has three closets and a Tray ceiling. The Primary suite features a lavishly renovated bathroom with a jetted tub and walk-in shower, ensuring a spa-like retreat. Bedroom two is the same size as the Primary Bedroom and can fit two Queen size beds. Bedrooms three and Four are a generous size and have full size windows and updated lighting. Enjoy the convenience of upper-floor laundry and front-loading appliances, making daily chores a breeze. The full, heated basement provides ample space for customization, with a walkout level and rough-in plumbing for future expansion. In addition, there are two full size windows and backs to trees. There is a Deck off the Kitchen that is convenient for outdoor BarBQ's. Deck boards have been replaced recently. Outside, the property is enhanced by a beautifully landscaped yard that backs to tranquil trees, offering a peaceful view. The community amenities include a refreshing outdoor pool, playgrounds, and a party room, all within a gated environment for added security and privacy. Lawn mowing is provided by the HOA. With an attached two-car garage and proximity to public transportation, this home combines luxury with practicality. Experience the perfect blend of comfort and elegance in this exceptional property, where every detail has been thoughtfully designed to meet your needs. There are two HVAC systems (2020), Roof is 2006 (30 year shingles), Water Heater (2020)
Местоположение
© 2025 CENTURY 21® Real Estate LLC. All rights reserved. CENTURY 21®, the CENTURY 21® Logo and C21® are registered service marks owned by CENTURY 21® Real Estate LLC. CENTURY 21® Real Estate LLC fully supports the principles of the Fair Housing Act and the Equal Opportunity Act. Each office is independently owned and operated. Listing Information is deemed reliable but is not guaranteed accurate.

Вся недвижимость, рекламируемая на данной платформе, регулируется Федеральным законом о справедливом жилищном обеспечении, который запрещает рекламу с указанием «любых предпочтений, ограничений или дискриминации по признаку расы, цвета кожи, религии, пола, инвалидности, семейного положения или национального происхождения либо с намерением осуществлять такие предпочтения, ограничения или дискриминацию». Мы сознательно не принимаем любую рекламу недвижимости, которая нарушает данный закон. Настоящим все лица информируются о том, что все рекламируемые жилые объекты доступны на основе равных возможностей.

