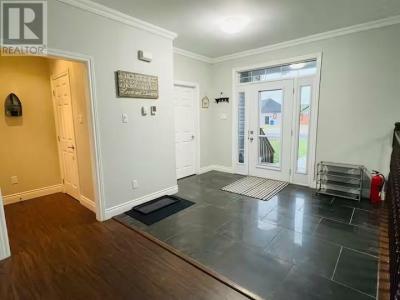25 EDMUNDS CRESCENT, Happy Valley Goose Bay, Ньюфаундленд И Лабрадор A0P 1C0, Канада





Предлагается агентством CENTURY 21 Big Land Realty Limited
Домашняя страница на продажу, местоположение:Happy Valley Goose Bay, Ньюфаундленд И Лабрадор A0P 1C0, Канада, в настоящее время предлагается на продажу. Happy Valley Goose Bay, Ньюфаундленд И Лабрадор A0P 1C0, Канада предлагается по цене:499 653 $. Этот объект недвижимости имеет характеристики: 4 спальни (спален) , 3 ванные (ванных) Если недвижимость с местоположением: Happy Valley Goose Bay, Ньюфаундленд И Лабрадор A0P 1C0, Канада не подходит вам, посетите сайт: https://www.century21global.com , чтобы посмотреть другие варианты: Дома на продажу в Happy Valley Goose Bay .
Дата обновлена: 24 мая 2025 г.
Номер MLS : 1285323
499 653 $ USD
685 000 CA$ CAD
- Спальни4
- Ванные комнаты3
- Размер дома/участка
312 m² (3 353 ft²)
Характеристики объекта
Сведения о строительстве
- Год постройки: 2013
Другие характеристики
- Система отопления: Плинтусный Радиатор Горячей Воды Электрическое Отопление
Площадь
- Размер объекта:
312 m² (3 353 ft²) - Спальни: 4
- Ванные комнаты: 3
- Всего комнат: 7
Описание
Welcome to 25 Edmunds Crescent, Discover the pinnacle of luxury living in this stunning exclusive home centrally located in the heart of Happy Valley-Goose Bay. Situated on a generous lot with direct access to nearby trails, this property offers the perfect blend of space, style, and convenience in a highly desirable neighbourhood. Boasting over 3355 square feet of living space, this large well-maintained home features four spacious bedrooms and two and a half bathrooms, thoughtfully laid out across two fully developed levels. The main level impresses with its 9-foot ceilings, along with a mix of vaulted and tray ceilings that create an open, airy atmosphere. The open-concept layout is perfect for entertaining, with a modern kitchen at its heart- complete with a large island, all stainless steel appliances to include a double oven, induction cooktop, built-in microwave range hood, and a wine cooler. Large windows flood the space with natural light, while a cozy propane fireplace anchors the family room, making it the ideal space to relax and unwind. The Primary Suite, measuring 13.6 X 15.6 feet is a private sanctuary featuring a spa-inspired en-suite with a jetted tub and a luxurious walk-in closet. A second bedroom on the main level, equally spacious, includes a walk-in closet providing flexibility for guests or family members. Adjacent to the main living area is a bright and inviting sunroom offering access to the rear patio - perfect for enjoying the beautiful Labrador Sunshine year-round. Additional features include a spacious laundry room on the main level with a washer and dryer, and an attached 3-car garage offering ample indoor parking and storage. The beautiful hardwood stairs lead to the fully finished basement, which features 2 additional large bedrooms, a full bath and a spacious rec room complete with a bar area. With a separate entrance, this lower level is well-suited for an in-law suite or private guest space. (id:42016)


