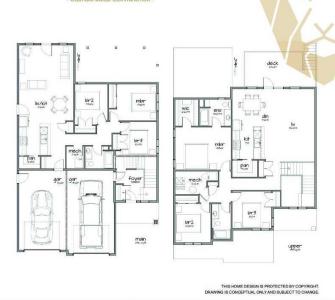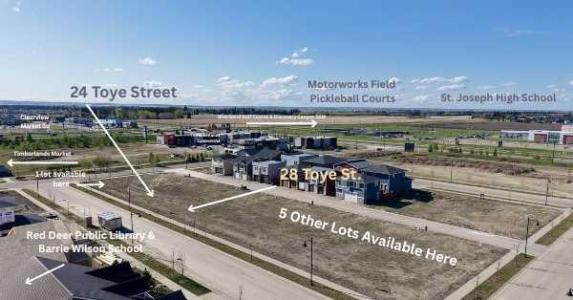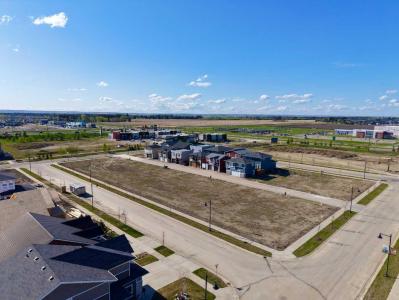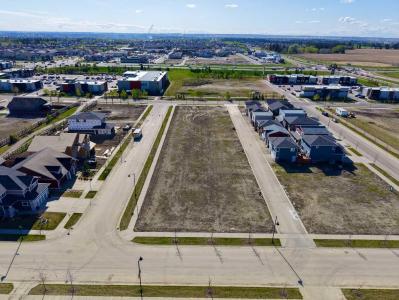28 TOYE STREET, Red Deer, Альберта T4P 0Y5, Канада





Предлагается агентством CENTURY 21 Maximum
Домашняя страница на продажу, местоположение:Red Deer, Альберта T4P 0Y5, Канада, в настоящее время предлагается на продажу.Red Deer, Альберта T4P 0Y5, Канада предлагается по цене:573 451 $.Этот объект недвижимости имеет характеристики: 6 спальни (спален), 3 ванные (ванных)Если недвижимость с местоположением: Red Deer, Альберта T4P 0Y5, Канада не подходит вам, посетите сайт: https://www.century21global.com , чтобы посмотреть другие варианты: Дома на продажу в Red Deer .
Дата обновлена: 13 июл. 2025 г.
Номер MLS : A2222942
573 451 $ USD
785 000 CA$ CAD
- Спальни6
- Ванные комнаты3
- Размер дома/участка
252 m² (2 710 ft²)
Характеристики объекта
Сведения о строительстве
- Год постройки: 2025
Другие характеристики
- Характеристики объекта: Kамин
- Система отопления: Принуждённая Циркуляция Воздуха
Площадь
- Размер объекта:
252 m² (2 710 ft²) - Размер земли/участка:
486 m² (0,12 ac) - Спальни: 6
- Ванные комнаты: 3
- Всего комнат: 9
Описание
Coming soon to Timberlands - a beautiful brand-new legal suite with an attached garage. This floor plan is named “The Hannah”. Built by Ross Custom Build Contracting with quality craftmanship inside and out. The Hannah will be all ABOVE GRADE (2 separate suites) which means no stuffy basements suites here! Unit 1 is the main floor, and unit 2 is upper floor. There is nothing like it for sale in Central Alberta making this a unique opportunity. Each unit has its own separate entrance & is separately metered. This is the perfect floor plan for those who wish to embrace home ownership with flexibility or invest in their future with a fully rented legal suite. Enjoy upgrades throughout such as Quartz countertops, in-floor heat on the main floor, a private fenced yard for both units, so you can bring the fur babies too. It really doesn't get any better than this — “The Hannah’s” main floor features 9 ft ceilings, three bedrooms and two full bathrooms. Open concept living room/kitchen/dining room. A large island w/ an eating bar, a spacious pantry, and all custom two-toned cabinetry finished with full tile backsplash, a full stainless steel appliance package, a stainless steel undermounted sink and a lovely garden door out to concrete patio & yard. Upper floor unit has 3 bedrooms and two baths - one guest 4pc. bath plus one 4pc. ensuite bath. The primary bedroom has a walk-in closet. The upper unit is heated with its own furnace. The upper kitchen has a large island, a pantry, a stainless-steel appliance package and custom two-toned cabinetry with a full tile backsplash. The dining room has a double garden door out to the upper deck. Each unit has their own laundry with washer & dryer included. New home warranty is also provided. Timberstone is an incredible location with all the amenities needed, right at your fingertips. From shopping to dining, to medical care, fitness centres and schools… it really does have it all. It will also check off all your recreational boxes with two golf courses very close by, Discovery Canyon, Three Mile Bend dog park, a Pickleball Court, trails and so much more. Invest in your future here! There are 12 other lots available, and builder is offering $20,000 off all pre-sales before July 15th, 2025. You can pick your floor plan, colors, lot and finishings within a generous allowance budget. Or make modifications necessary for your family or investment plans. With limited options available in the market, you will appreciate this plan. *Please note that prices & features are subject to change with no notice. Completion scheduled for October 2025 and also subject to change*
Местоположение
© 2025 CENTURY 21® Real Estate LLC. All rights reserved. CENTURY 21®, the CENTURY 21® Logo and C21® are registered service marks owned by CENTURY 21® Real Estate LLC. CENTURY 21® Real Estate LLC fully supports the principles of the Fair Housing Act and the Equal Opportunity Act. Each office is independently owned and operated. Listing Information is deemed reliable but is not guaranteed accurate.

Вся недвижимость, рекламируемая на данной платформе, регулируется Федеральным законом о справедливом жилищном обеспечении, который запрещает рекламу с указанием «любых предпочтений, ограничений или дискриминации по признаку расы, цвета кожи, религии, пола, инвалидности, семейного положения или национального происхождения либо с намерением осуществлять такие предпочтения, ограничения или дискриминацию». Мы сознательно не принимаем любую рекламу недвижимости, которая нарушает данный закон. Настоящим все лица информируются о том, что все рекламируемые жилые объекты доступны на основе равных возможностей.

