35209 Dewberry Street, Farmington Hills, Мичиган 48331, Соединенные Штаты
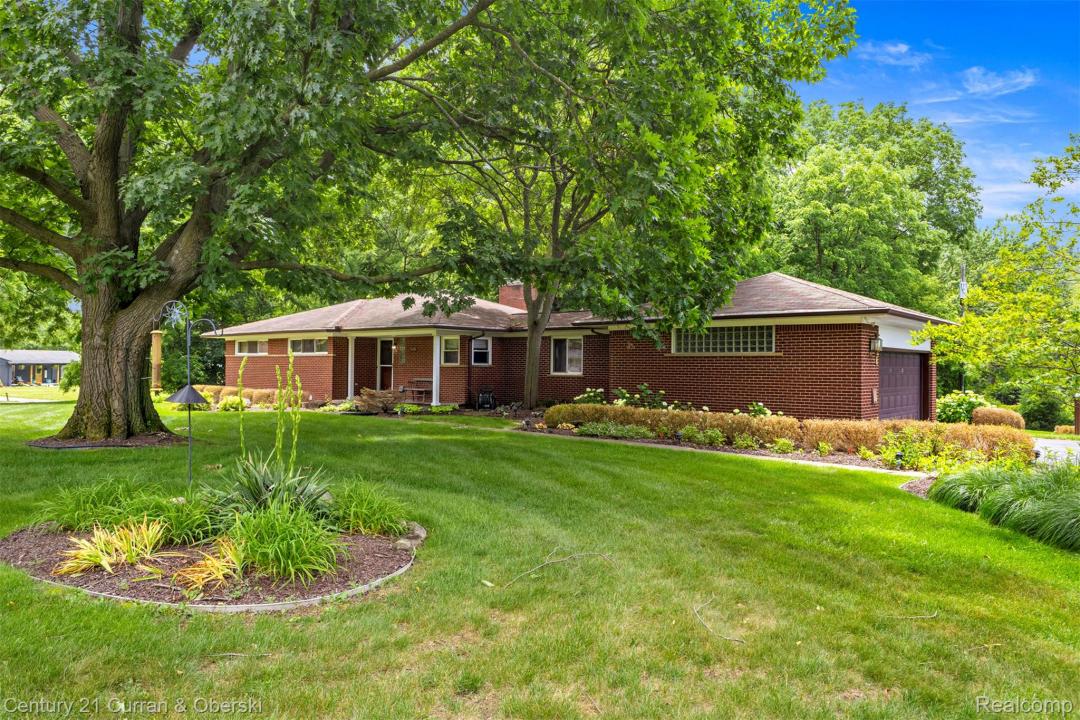
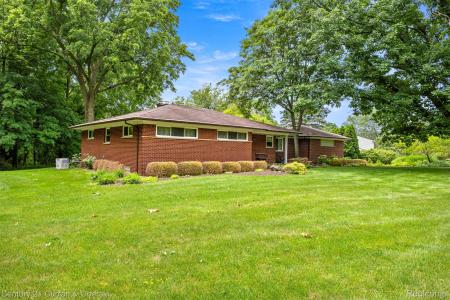
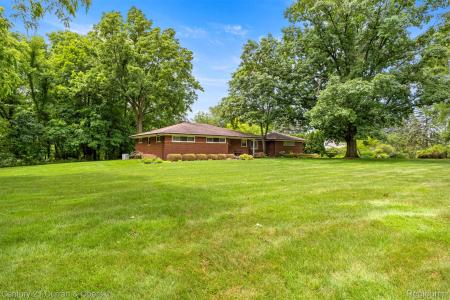
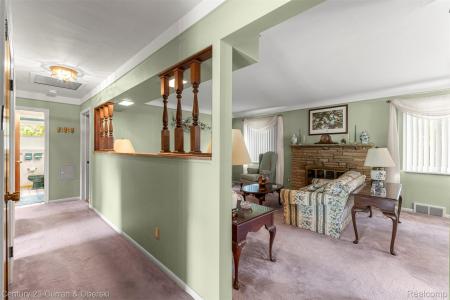
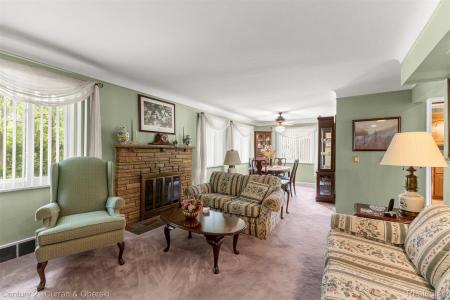
Предлагается агентством CENTURY 21 Curran & Oberski
Дом для одной семьи на продажу, местоположение:Farmington Hills, Мичиган 48331, Соединенные Штаты, в настоящее время предлагается на продажу.Farmington Hills, Мичиган 48331, Соединенные Штаты предлагается по цене:354 900 $.Этот объект недвижимости имеет характеристики: 3 спальни (спален), 2 ванные (ванных)Если недвижимость с местоположением: Farmington Hills, Мичиган 48331, Соединенные Штаты не подходит вам, посетите сайт: https://www.century21global.com , чтобы посмотреть другие варианты: Дома для одной семьи на продажу в Farmington Hills .
Дата обновлена: 26 июл. 2025 г.
Номер MLS : 20251016507
354 900 $ USD
- ТипДом для одной семьи
- Спальни3
- Ванные комнаты2
- Размер дома/участка
201 m² (2 166 ft²)
Характеристики объекта
Сведения о строительстве
- Год постройки: 1956
Другие характеристики
- Бытовая техника: Фильтр Для Воды Стиральная Машина Двойная Духовка Утилизатор Пищевых Отходов Сушильная Машина Посудомоечная Машина
- Гаражи: 2
Площадь
- Размер объекта:
201 m² (2 166 ft²) - Спальни: 3
- Ванные комнаты: 2
- Всего комнат: 5
Описание
Welcome to this beautiful custom built 3 bedroom brick ranch located in a prime Farmington Hills subdivision (Muer Cove Estates) and the highly rated Farmington school district. This lovely home has been meticulously maintained and is in mint condition. Tranquil and serene best describes this large 0.87 acre corner lot which was professionally landscaped by English Gardens. Super private lot with mature trees provides a panoramic view from all sides. There is a covered front porch that opens into the foyer which has a beautiful slate floor. Features include: a large living room with a natural fireplace that opens to the dining room, 2 full bathrooms-one on the main floor and one in the basement. The centrally located kitchen has well maintained wood cabinets with a built-in pantry. There is additional counter space with cozy seating for two. All stainless steel appliances are included: refrigerator, stove, dishwasher, microwave and disposal. Large windows throughout the home brighten every room. Directly off the kitchen is the family room/den. From here just exit the doorway that leads outside to a lovely brick paver patio and a great wooded backyard for outdoor relaxation or entertainment. There is a shed for gardening tools and lawn equipment. A large asphalt driveway with a turn around leads to a two car attached garage that also gives access into the family room/den. Many major updates have already been completed and include: high quality replacement windows throughout, newer forced air furnace and central air, hot water tank, newer electrical service panel, newer well pump equipment and a whole house generator for peace of mind during storms. The partially finished full basement provides plenty of storage and recreational space, a laundry room, work room, and a full newer bathroom. This solid home is ready for the new owner to add their own personal style.
Местоположение
© 2025 CENTURY 21® Real Estate LLC. All rights reserved. CENTURY 21®, the CENTURY 21® Logo and C21® are registered service marks owned by CENTURY 21® Real Estate LLC. CENTURY 21® Real Estate LLC fully supports the principles of the Fair Housing Act and the Equal Opportunity Act. Each office is independently owned and operated. Listing Information is deemed reliable but is not guaranteed accurate.

Вся недвижимость, рекламируемая на данной платформе, регулируется Федеральным законом о справедливом жилищном обеспечении, который запрещает рекламу с указанием «любых предпочтений, ограничений или дискриминации по признаку расы, цвета кожи, религии, пола, инвалидности, семейного положения или национального происхождения либо с намерением осуществлять такие предпочтения, ограничения или дискриминацию». Мы сознательно не принимаем любую рекламу недвижимости, которая нарушает данный закон. Настоящим все лица информируются о том, что все рекламируемые жилые объекты доступны на основе равных возможностей.

