45 Link Hills Circle, Greeneville, Теннесси 37743, Соединенные Штаты
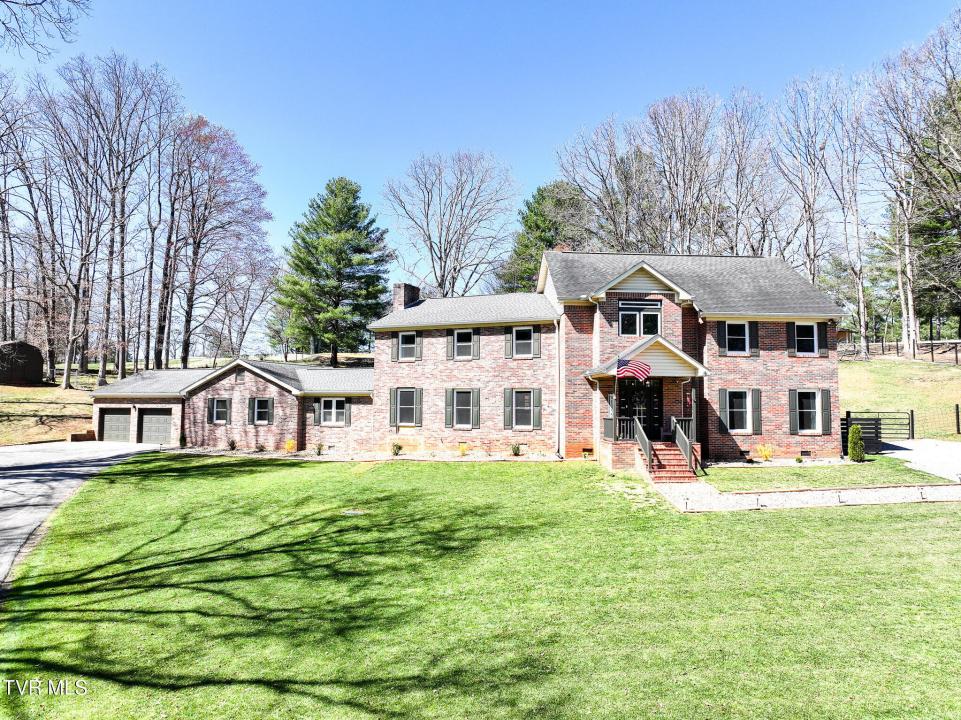
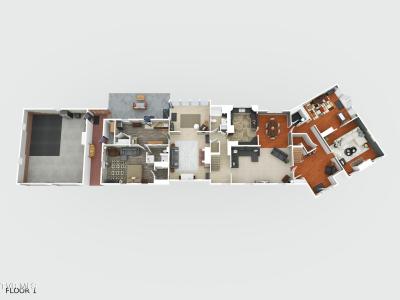
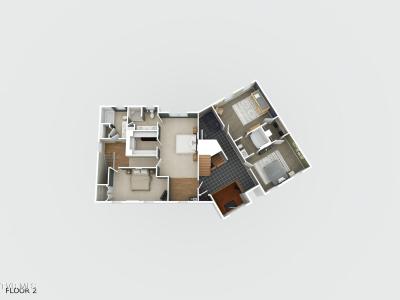
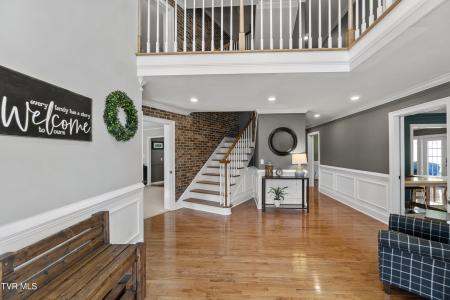
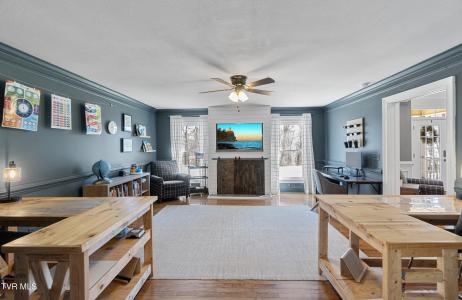
Предлагается агентством CENTURY 21 Legacy
Дом для одной семьи на продажу, местоположение:Greeneville, Теннесси 37743, Соединенные Штаты, в настоящее время предлагается на продажу.Greeneville, Теннесси 37743, Соединенные Штаты предлагается по цене:650 000 $.Этот объект недвижимости имеет характеристики: 5 спальни (спален), 5 ванные (ванных), Помещение Клуба, Игровая Площадка, Вид На Участок Для Игры В ГольфЕсли недвижимость с местоположением: Greeneville, Теннесси 37743, Соединенные Штаты не подходит вам, посетите сайт: https://www.century21global.com , чтобы посмотреть другие варианты: Дома для одной семьи на продажу в Greeneville .
Дата обновлена: 14 июл. 2025 г.
Номер MLS : 9977822
650 000 $ USD
- ТипДом для одной семьи
- Спальни5
- Ванные комнаты5
- Размер дома/участка
519 m² (5 590 ft²)
Характеристики объекта
Основные характеристики
- Помещение Клуба
- Игровая Площадка
- Вид На Участок Для Игры В Гольф
Сведения о строительстве
- Год постройки: 1977
Другие характеристики
- Бытовая техника: Микроволновая Печь Холодильник Потолочный Вентилятор Посудомоечная Машина
- Система отопления: Тепловой Насос
- Гаражи: 2
Площадь
- Размер объекта:
519 m² (5 590 ft²) - Размер земли/участка:
4 532 m² (1,12 ac) - Спальни: 5
- Ванные комнаты: 5
- Всего комнат: 10
Описание
TWO YEAR HOME WARRANTY PROVIDED! Check out membership options at Link HIlls for Golf, swimming, tennis, dining and so much more. Welcome to this stunning 5BR, 5BA all-brick classic home situated on the picturesque Link Hills Golf Course. The entry to this elegant 2-story residence is a beautiful true foyer with exposed brick accents, gorgeous hardwood flooring, and a grand staircase. To the left is the spacious living room, and to the right is a secondary living area with a beautiful ornamental fireplace. This room flows into another large office area, then to the spacious dining room. The kitchen has shaker cabinetry with lots of drawers, as well as black appliances including a gas range. A huge walk-in pantry is available for additional storage. Past the kitchen area is a secondary suite that can be used as a large primary master suite, or features all the elements of a nice sized apartment. There is a living room with a large brick fireplace, and a sunroom with full glass windows to enjoy the outdoors from the inside! There is a kitchenette available and a laundry room. The bedroom features a walk-in closet and a full bath with a walk-in shower. This area also features its own outside entrance. A breezeway connects the main house to the 2-car garage with updated automatic doors and leads to a beautiful back patio, perfect for outdoor entertaining. Upstairs, there are 4 spacious bedrooms and 3 additional baths. At the top of the stairs, there's a versatile area ideal for a home office, music room, or recreation space. Two bedrooms share a full bath with a walk-in shower and feature walk-in closets. The primary suite offers a luxurious bath with a tiled walk-in shower, double vanities and a spacious walk-in closet. A 4th bedroom has convenient access to a separate full bathroom with a tub-shower combo. A secondary staircase provides easy access back to the main floor. The expansive third-floor attic is floored and offers ample storage space in its open layout. TWO YEAR HOME WARRANTY PROVIDED! Welcome to this stunning 5BR, 5BA all-brick classic home situated on the picturesque Link Hills Golf Course. The entry to this elegant 2-story residence is a beautiful true foyer with exposed brick accents, gorgeous hardwood flooring, and a grand staircase. To the left is the spacious living room, and to the right is a secondary living area with a beautiful ornamental fireplace. This room flows into another large office area, then to the spacious dining room. The kitchen has shaker cabinetry with lots of drawers, as well as black appliances including a gas range. A huge walk-in pantry is available for additional storage. Past the kitchen area is a secondary suite that can be used as a large primary master suite, or features all the elements of a nice sized apartment. There is a living room with a large brick fireplace, and a sunroom with full glass windows to enjoy the outdoors from the inside! There is a kitchenette available and a laundry room. The bedroom features a walk-in closet and a full bath with a walk-in shower. This area also features its own outside entrance. A breezeway connects the main house to the 2-car garage with updated automatic doors and leads to a beautiful back patio, perfect for outdoor entertaining. Upstairs, there are 4 spacious bedrooms and 3 additional baths. At the top of the stairs, there's a versatile area ideal for a home office, music room, or recreation space. Two bedrooms share a full bath with a walk-in shower and feature walk-in closets. The primary suite offers a luxurious bath with a tiled walk-in shower, double vanities and a spacious walk-in closet. A 4th bedroom has convenient access to a separate full bathroom with a tub-shower combo. A secondary staircase provides easy access back to the main floor. The expansive third-floor attic is floored and offers ample storage space in its open layout. Outside, enjoy the vast lot that borders the golf course, complete with breathtaking mountain views. The backyard is totally fenced and has some great trees and a play area! With two driveways and designated RV parking, this home offers plenty of space for guests and vehicles. Some of the most recent updates include all new windows (39 or 40), interior totally repainted, updated flooring, updated bathrooms, 2 stamped concrete patios, graded front and back yard to improve drainage and added new sod to the front. The crawlspace has been professionally encapsulated with a dehumidifier to keep the area clean and dry. Cable and high-speed internet in place, great for working from home or home schooling. Experience the perfect blend of elegance, comfort, and functionality in this exceptional Link Hills Golf Course home. Schedule your private tour today!
Местоположение
© 2025 CENTURY 21® Real Estate LLC. All rights reserved. CENTURY 21®, the CENTURY 21® Logo and C21® are registered service marks owned by CENTURY 21® Real Estate LLC. CENTURY 21® Real Estate LLC fully supports the principles of the Fair Housing Act and the Equal Opportunity Act. Each office is independently owned and operated. Listing Information is deemed reliable but is not guaranteed accurate.

Вся недвижимость, рекламируемая на данной платформе, регулируется Федеральным законом о справедливом жилищном обеспечении, который запрещает рекламу с указанием «любых предпочтений, ограничений или дискриминации по признаку расы, цвета кожи, религии, пола, инвалидности, семейного положения или национального происхождения либо с намерением осуществлять такие предпочтения, ограничения или дискриминацию». Мы сознательно не принимаем любую рекламу недвижимости, которая нарушает данный закон. Настоящим все лица информируются о том, что все рекламируемые жилые объекты доступны на основе равных возможностей.

