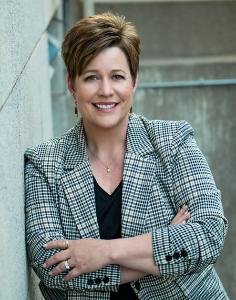678 60th Avenue, Beulah, Северная Дакота 58523, Соединенные Штаты





Предлагается агентством CENTURY 21 Morrison Realty
Дом для одной семьи на продажу, местоположение:Beulah, Северная Дакота 58523, Соединенные Штаты, в настоящее время предлагается на продажу.Beulah, Северная Дакота 58523, Соединенные Штаты предлагается по цене:981 500 $.Этот объект недвижимости имеет характеристики: 4 спальни (спален), 5 ванные (ванных), Пристроенный К Дому ГаражЕсли недвижимость с местоположением: Beulah, Северная Дакота 58523, Соединенные Штаты не подходит вам, посетите сайт: https://www.century21global.com , чтобы посмотреть другие варианты: Дома для одной семьи на продажу в Beulah .
Дата обновлена: 2 мая 2025 г.
Номер MLS : 4018982
981 500 $ USD
- ТипДом для одной семьи
- Спальни4
- Ванные комнаты5
- Размер дома/участка
627 m² (6 748 ft²)
Характеристики объекта
Основные характеристики
- Пристроенный К Дому Гараж
Сведения о строительстве
- Год постройки: 2008
Другие характеристики
- Характеристики объекта: Крыльцо Настил Патио
- Бытовая техника: Духовка / Плита Стиральная Машина Микроволновая Печь Холодильник Утилизатор Пищевых Отходов Потолочный Вентилятор Сушильная Машина Посудомоечная Машина
- Система охлаждения: Центральная Система Кондиционирования
- Система отопления: Принуждённая Циркуляция Воздуха Пропан
- Гаражи: 3
Площадь
- Размер объекта:
627 m² (6 748 ft²) - Размер земли/участка:
97 610 m² (24,12 ac) - Спальни: 4
- Ванные комнаты: 5
- Всего комнат: 9
Описание
Very seldom does one find the perfect country property to escape, retire, vacation, or enjoy as multigenerational retreat home! Located on 24+/-ACRES, just outside of city limits & 20 minutes from Lake Sakakawea, this custom built executive ranch boasts a total of 6,748 finished SqFt w/ a full walkout basement! No expense was spared in the design of the kitchen which truly is the heart of this home-features includes superior Viking appliances, granite counters, custom hickory cabinets, cooling & warming drawers, commercial gas range, plus a large island, eat-at peninsula, adjoining breakfast nook makes this an ideal area for entertaining. Adjoining the kitchen is a convenient butler's pantry loaded w/ storage options that flows into the formal dining room complete with a custom china cabinet. Impressive 10' interior/ceilings + vaulted/cathedral ceilings throughout the entire home. Admiring the outdoor views and wildlife will surely become part of your everyday routine w/ help from the expansive wall to wall windows. Luxury Ensuite also includes incredible views, massive walkin closet w/ island, spa-like bath, heated floors, steam shower-sauna, & access to the rear deck & private outdoor hot tub new in '24. The great room boasts a brick fireplace & special touches such as Amish hickory floors that are a true piece of art w/ each plank bearing the signature of the craftsman who created it. Main Floor Highlights: Step into a grand arched foyer that sets the tone for this impressive home. The main level offers a spacious living/family room with a built-in bookcase and a full wet bar—ideal for relaxing or entertaining. Two additional bedrooms and a beautifully updated full bath featuring a classic clawfoot tub provide comfort and charm. A versatile home office or sunroom with French doors opens directly onto the expansive main-floor deck. Additional features include a convenient laundry center, mudroom, and guest half bath. Lower Level Luxury: The fully finished lower level is equipped with in-floor radiant heating and designed for both function and fun. It includes a second full kitchen and dining area, a walkout to both the back patio and garage, and an expansive rec/billiards room. You'll also find a dedicated media room, an exercise space with a changing room, a relaxing sauna/tanning room, a 3/4 bath, and ample storage throughout. Attached 3 stall garage 1,274 sqft, heated with h/c water hookups, & floor drain. Established and fresh shelter belt plantings. WILDLIFE, VIEWS, PRIVACY!
Местоположение
© 2025 CENTURY 21® Real Estate LLC. All rights reserved. CENTURY 21®, the CENTURY 21® Logo and C21® are registered service marks owned by CENTURY 21® Real Estate LLC. CENTURY 21® Real Estate LLC fully supports the principles of the Fair Housing Act and the Equal Opportunity Act. Each office is independently owned and operated. Listing Information is deemed reliable but is not guaranteed accurate.

Вся недвижимость, рекламируемая на данной платформе, регулируется Федеральным законом о справедливом жилищном обеспечении, который запрещает рекламу с указанием «любых предпочтений, ограничений или дискриминации по признаку расы, цвета кожи, религии, пола, инвалидности, семейного положения или национального происхождения либо с намерением осуществлять такие предпочтения, ограничения или дискриминацию». Мы сознательно не принимаем любую рекламу недвижимости, которая нарушает данный закон. Настоящим все лица информируются о том, что все рекламируемые жилые объекты доступны на основе равных возможностей.

