7 Stonehedge Drive, Hardyston Township, Нью-Джерси 07460, Соединенные Штаты
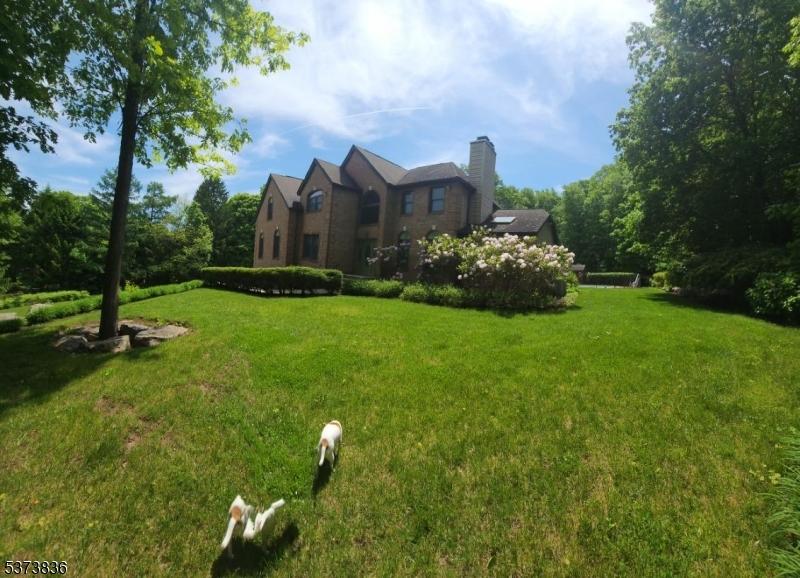
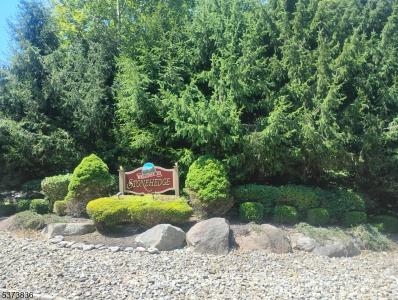
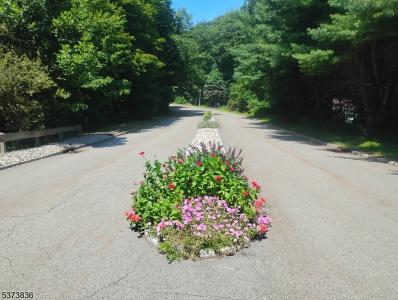
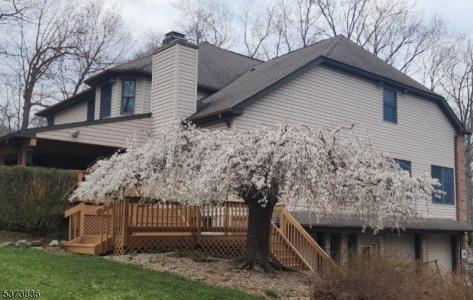
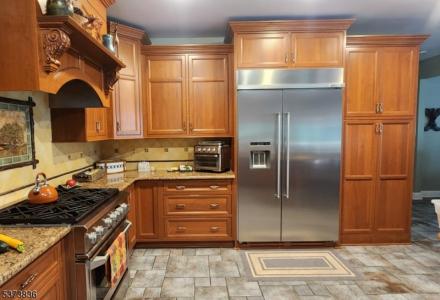
Предлагается агентством CENTURY 21 Geba Realty
Дом для одной семьи на продажу, местоположение:Hardyston Township, Нью-Джерси 07460, Соединенные Штаты, в настоящее время предлагается на продажу.Hardyston Township, Нью-Джерси 07460, Соединенные Штаты предлагается по цене:989 000 $.Этот объект недвижимости имеет характеристики: 4 спальни (спален), 4 ванные (ванных), Спуск Для Лодок, В Горах, В Деревне, Пристроенный К Дому Гараж, В ГрунтеЕсли недвижимость с местоположением: Hardyston Township, Нью-Джерси 07460, Соединенные Штаты не подходит вам, посетите сайт: https://www.century21global.com , чтобы посмотреть другие варианты: Дома для одной семьи на продажу в Hardyston Township .
Дата обновлена: 27 июл. 2025 г.
Номер MLS : 3977449
989 000 $ USD
- ТипДом для одной семьи
- Спальни4
- Ванные комнаты4
- Размер дома/участка
399 m² (4 300 ft²)
Характеристики объекта
Основные характеристики
- Спуск Для Лодок
- В Горах
- В Деревне
- Пристроенный К Дому Гараж
- В Грунте
- Плавательный Бассейн
- Открытый Бассейн
- Колониальный
Сведения о строительстве
- Год постройки: 1998
- Крыша: Битумная Кровельная Плитка
- Стиль: Колониальный
Другие характеристики
- Характеристики объекта: Крыльцо Гараж Настил Закрытое Крыльцо Кладовка Kамин
- Бытовая техника: Фильтр Для Воды Духовка / Плита Стиральная Машина Центральный Пылесос Микроволновая Печь Холодильник Потолочный Вентилятор Сушильная Машина Посудомоечная Машина
- Система охлаждения: Кондиционер Центральная Система Кондиционирования
- Система отопления: Мазут Электрическое Отопление Дрова Принуждённая Циркуляция Воздуха
- Гаражи: 3
Площадь
- Размер объекта:
399 m² (4 300 ft²) - Размер земли/участка:
4 209 m² (1,04 ac) - Спальни: 4
- Ванные комнаты: 4
- Всего комнат: 8
Описание
Welcome to Stockholm’s best kept secret. This elegant four bedroom, three and half bath, 4,300 sq ft center hall colonial home is located in the desirable Stonehedge neighborhood.The large center hall foyer with its dramatic cathedral ceiling, ceramic tile floor, and impressive solid oak staircase leads into an updated gourmet kitchen with counter height breakfast bar, granite countertops, custom made cabinetry, luxury appliances, and custom made, designed and installed tile backsplash. Access the 70 plus foot-long covered porch and back yard from the sliders in the family dining area, or relax in the spacious family room where the cathedral ceilings reappear, and there is a second staircase. The family room also contains a wood burning fireplace with a Botticino marble surround, and a pellet stove insert. Access the expansive game room/bar from two openings off the family room, where a custom built Botticino marble and granite horseshoe shaped bar is adorned with custom built cherry shelving. To the left of the foyer is an office with French doors, hardwood floors, and built in bookshelves. To the right are the formal living and dining rooms, also with hardwood floors, and a second wood burning fireplace (adorned with a vibrant green marble surround). The main floor is rounded out with an expansive 4 season Florida room, accessible from both the living and dining rooms, containing ceramic tile flooring, skylights, a ceiling fan, a free-standing pellet stove, and sliding doors leading to the deck, pool and back yard. Four bedrooms, 2 bathrooms, and the laundry room are upstairs. The spacious primary bedroom features a custom designed walk-in closet with walnut hardwood floors and accents, and a luxury appointed master bathroom featuring a spacious walk in shower, jetted spa tub, and Botticino marble floors, walls and countertops. The recently refinished walk-out basement contains a media room, the utility room, and two more rooms, plus a full bathroom with floor to ceiling Botticino marble, and an extra-large 3 bay garage are in the lower level. Bordering Newark Watershed property along the back edge of the beautifully landscaped yard, this home has a large covered cedar porch overlooking an inviting in ground swimming pool, and two custom built cedar sheds
Местоположение
© 2025 CENTURY 21® Real Estate LLC. All rights reserved. CENTURY 21®, the CENTURY 21® Logo and C21® are registered service marks owned by CENTURY 21® Real Estate LLC. CENTURY 21® Real Estate LLC fully supports the principles of the Fair Housing Act and the Equal Opportunity Act. Each office is independently owned and operated. Listing Information is deemed reliable but is not guaranteed accurate.

Вся недвижимость, рекламируемая на данной платформе, регулируется Федеральным законом о справедливом жилищном обеспечении, который запрещает рекламу с указанием «любых предпочтений, ограничений или дискриминации по признаку расы, цвета кожи, религии, пола, инвалидности, семейного положения или национального происхождения либо с намерением осуществлять такие предпочтения, ограничения или дискриминацию». Мы сознательно не принимаем любую рекламу недвижимости, которая нарушает данный закон. Настоящим все лица информируются о том, что все рекламируемые жилые объекты доступны на основе равных возможностей.

