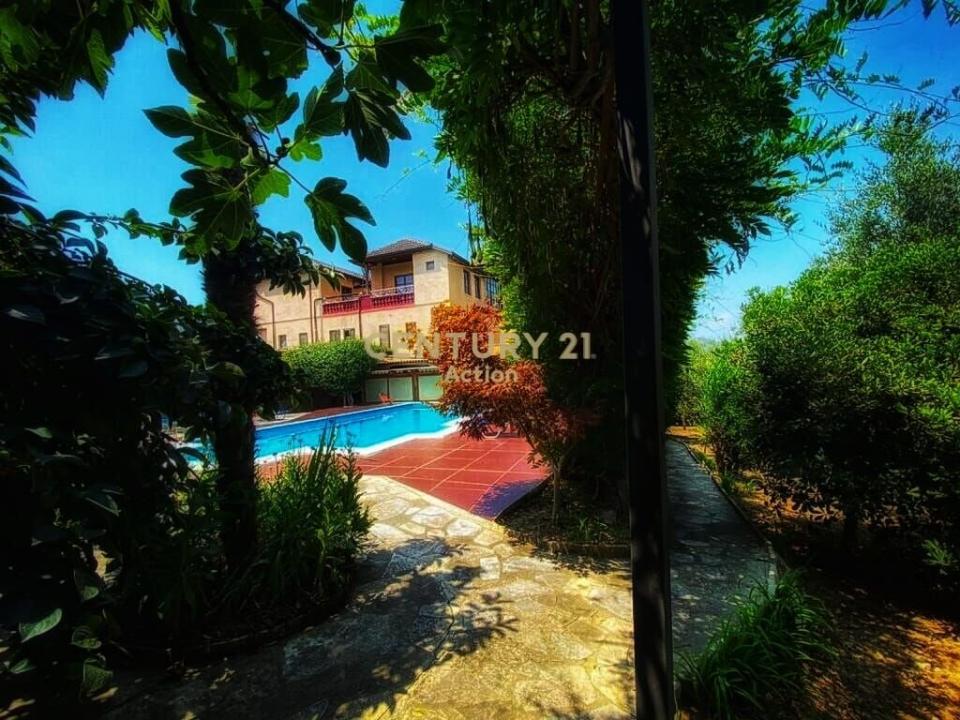Pezë - Helmes, Tirana, Албания

Таунхаус на продажу, местоположение:Tirana, Албания, в настоящее время предлагается на продажу.Tirana, Албания предлагается по цене:1 763 212 $.Этот объект недвижимости имеет характеристики: 7 спальни (спален), 9 ванные (ванных), Городской Дом/дом Блокированного ТипаЕсли недвижимость с местоположением: Tirana, Албания не подходит вам, посетите сайт: https://www.century21global.com , чтобы посмотреть другие варианты: Таунхаусы на продажу в Tirana .
Дата обновлена: 30 мая 2025 г.
1 763 212 $ USD
1 500 000 € EUR
- ТипТаунхаус
- Спальни7
- Ванные комнаты9
- Размер дома/участка
1 098 m²
Характеристики объекта
Основные характеристики
- Городской Дом/дом Блокированного Типа
Сведения о строительстве
- Год постройки: 2018
Площадь
- Размер объекта:
1 098 m² - Спальни: 7
- Ванные комнаты: 9
- Всего комнат: 16
Описание
This fantastic Villa with a swimming pool, which has been serving for years as a Hotel - Bar - Restaurant, is ideal for Agritourism!!
A perfect combination of nature's elements, an oasis of calm and pleasure.
The villa is an ideal location for families and visitors looking for authentic experiences.
Where delicious food ends up on our tables!
This villa, furnished and serviced in detail, enables spaces to create sales activities from farm stands for consumers, school visits with students in the form of agricultural education, staying or sleeping in the facility for one or several nights, recreation, entertainment and tasting !
The object is located on the edge of the main road in the road segment Kashar - Pezë - Lekaj, which adds value to your investment!
Property information:
Total area 1050 m2 of land Are + Land + buildings!
Of this area, there are 619 m2 of land and 417.3 m2 of building area!
Floor 0 (zero) with an area of about 530m2;
The first floor consists of:
1 (one) dining room for 50 (+) people;
2 covered porches
Three toilets.
Large kitchen + 2 toilets (one dedicated to the pool);
*Floor 0 also has access to the Pool.
1st floor (first) with an area of 380m2
The first floor consists of:
- 2 living rooms;
- 5 bedrooms;
- 3 porches;
- 3 toilets
- Living room with fireplace;
The 2nd (second) floor has an area of about 330m2
It consists of two apartments with two bedrooms + veranda + toilets each.
The garden has an area of about 3000 m2. The pool measures 5.5 x 11.
There is 150 m of space for deckchairs around the pool
Wine cellar in the basement
7 + parking stalls!
Местоположение
© 2025 CENTURY 21® Real Estate LLC. All rights reserved. CENTURY 21®, the CENTURY 21® Logo and C21® are registered service marks owned by CENTURY 21® Real Estate LLC. CENTURY 21® Real Estate LLC fully supports the principles of the Fair Housing Act and the Equal Opportunity Act. Each office is independently owned and operated. Listing Information is deemed reliable but is not guaranteed accurate.

Вся недвижимость, рекламируемая на данной платформе, регулируется Федеральным законом о справедливом жилищном обеспечении, который запрещает рекламу с указанием «любых предпочтений, ограничений или дискриминации по признаку расы, цвета кожи, религии, пола, инвалидности, семейного положения или национального происхождения либо с намерением осуществлять такие предпочтения, ограничения или дискриминацию». Мы сознательно не принимаем любую рекламу недвижимости, которая нарушает данный закон. Настоящим все лица информируются о том, что все рекламируемые жилые объекты доступны на основе равных возможностей.

