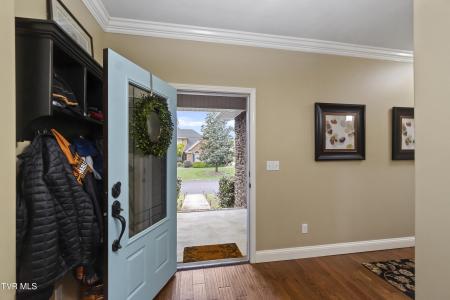186 Brooks Landing Circle, Rogersville, Теннесси 37857, Соединенные Штаты





Предлагается агентством CENTURY 21 Legacy
Дом для одной семьи на продажу, местоположение:Rogersville, Теннесси 37857, Соединенные Штаты, в настоящее время предлагается на продажу.Rogersville, Теннесси 37857, Соединенные Штаты предлагается по цене:739 900 $.Этот объект недвижимости имеет характеристики: 4 спальни (спален), 3 ванные (ванных), Пристроенный К Дому ГаражЕсли недвижимость с местоположением: Rogersville, Теннесси 37857, Соединенные Штаты не подходит вам, посетите сайт: https://www.century21global.com , чтобы посмотреть другие варианты: Дома для одной семьи на продажу в Rogersville .
Дата обновлена: 20 июн. 2025 г.
Номер MLS : 9979349
739 900 $ USD
- ТипДом для одной семьи
- Спальни4
- Ванные комнаты3
- Размер дома/участка
339 m² (3 648 ft²)
Характеристики объекта
Основные характеристики
- Пристроенный К Дому Гараж
Сведения о строительстве
- Год постройки: 2014
Другие характеристики
- Бытовая техника: Стиральная Машина Микроволновая Печь Холодильник Сушильная Машина Посудомоечная Машина
- Система отопления: Тепловой Насос
- Гаражи: 4
Площадь
- Размер объекта:
339 m² (3 648 ft²) - Размер земли/участка:
2 833 m² (0,7 ac) - Спальни: 4
- Ванные комнаты: 3
- Всего комнат: 7
Описание
Welcome to Brooks Landing - One of Hawkins County's Premier Subdivisions. Situated in the prestigious Brooks Landing community, known for its low turnover and predominantly brick homes on spacious lots near Cherokee Lake, this custom-built residence offers exceptional craftsmanship and thoughtful design throughout. Exterior Features: This home boasts a striking stacked stone front, queen brick construction, and a distinctive gabled roof with a broken roofline. The exterior was built with longevity in mind—featuring insulated foundations, stacked stone anchored with wire and mortar, and spray-sealed for moisture protection. Additional highlights include commercial-grade guttering, two concrete driveways, and dedicated RV/camper parking. Main Level: Step inside to find hand-scraped hardwood oak flooring and detailed moldings throughout. The expansive living room centers around a stacked stone gas fireplace, creating a warm and welcoming atmosphere. The formal dining room flows seamlessly off the kitchen and opens through French doors to a covered patio—perfect for outdoor dining or relaxing. The gourmet kitchen features granite countertops, rich cherry cabinetry, stainless steel appliances, a farmhouse sink with a window view, and a charming coffee bar. The adjacent laundry room provides access to the main-level two-car garage and stairway to the basement. Bedrooms & Baths: Located on one wing of the home are two spacious bedrooms, each with hardwood flooring, generous closets, and access to a full hall bath featuring porcelain tile, a quartz-topped vanity, and a tub/shower combo. Basement Level: The finished portion of the basement (approx. 690 sq ft) includes a full bath and offers flexibility as a guest suite, second living area, home gym, or media room. The unfinished section includes a two-car drive-under garage, sheetrocked walls and ceiling, and abundant storage. Welcome to Brooks Landing - One of Hawkins County's Premier Subdivisions. Situated in the prestigious Brooks Landing community, known for its low turnover and predominantly brick homes on spacious lots near Cherokee Lake, this custom-built residence offers exceptional craftsmanship and thoughtful design throughout. Exterior Features: This home boasts a striking stacked stone front, queen brick construction, and a distinctive gabled roof with a broken roofline. The exterior was built with longevity in mindfeaturing insulated foundations, stacked stone anchored with wire and mortar, and spray-sealed for moisture protection. Additional highlights include commercial-grade guttering, two concrete driveways, and dedicated RV/camper parking. Main Level: Step inside to find hand-scraped hardwood oak flooring and detailed moldings throughout. The expansive living room centers around a stacked stone gas fireplace, creating a warm and welcoming atmosphere. The formal dining room flows seamlessly off the kitchen and opens through French doors to a covered patioperfect for outdoor dining or relaxing. The gourmet kitchen features granite countertops, rich cherry cabinetry, stainless steel appliances, a farmhouse sink with a window view, and a charming coffee bar. The adjacent laundry room provides access to the main-level two-car garage and stairway to the basement. Bedrooms & Baths: Located on one wing of the home are two spacious bedrooms, each with hardwood flooring, generous closets, and access to a full hall bath featuring porcelain tile, a quartz-topped vanity, and a tub/shower combo. Basement Level: The finished portion of the basement (approx. 690 sq ft) includes a full bath and offers flexibility as a guest suite, second living area, home gym, or media room. The unfinished section includes a two-car drive-under garage, sheetrocked walls and ceiling, and abundant storage. Upper-Level Bonus Room: A conditioned 240 sq ft bonus room provides an ideal space for a teen's room, craft room, office, or fitness studio. Outdoor Living: The backyard features a covered grilling patio, an adjoining concrete entertainment area, and ample space for gatherings and relaxation. Additional structural enhancements include hurricane straps for added strength, multiple water shut-off access points, and a high-efficiency split unit heat pump (gas heat/electric cooling). This meticulously maintained and feature-rich home won't last long. Schedule your private tour today!
Местоположение
© 2025 CENTURY 21® Real Estate LLC. All rights reserved. CENTURY 21®, the CENTURY 21® Logo and C21® are registered service marks owned by CENTURY 21® Real Estate LLC. CENTURY 21® Real Estate LLC fully supports the principles of the Fair Housing Act and the Equal Opportunity Act. Each office is independently owned and operated. Listing Information is deemed reliable but is not guaranteed accurate.

Вся недвижимость, рекламируемая на данной платформе, регулируется Федеральным законом о справедливом жилищном обеспечении, который запрещает рекламу с указанием «любых предпочтений, ограничений или дискриминации по признаку расы, цвета кожи, религии, пола, инвалидности, семейного положения или национального происхождения либо с намерением осуществлять такие предпочтения, ограничения или дискриминацию». Мы сознательно не принимаем любую рекламу недвижимости, которая нарушает данный закон. Настоящим все лица информируются о том, что все рекламируемые жилые объекты доступны на основе равных возможностей.

