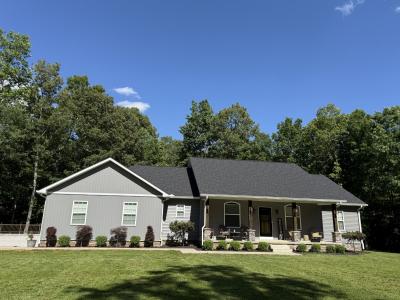1962 Safe Haven Cir, Estill Springs, Теннесси 37330, Соединенные Штаты





Предлагается агентством CENTURY 21 Coffee County Realty & Auction
Дом для одной семьи на продажу, местоположение:Estill Springs, Теннесси 37330, Соединенные Штаты, в настоящее время предлагается на продажу. Estill Springs, Теннесси 37330, Соединенные Штаты предлагается по цене:779 900 $. Этот объект недвижимости имеет характеристики: 3 спальни (спален) , 2 ванные (ванных) , Количество Мест На Паркинге, Пристроенный К Дому Гараж, Одноуровневый Дом Типа Ранчо Если недвижимость с местоположением: Estill Springs, Теннесси 37330, Соединенные Штаты не подходит вам, посетите сайт: https://www.century21global.com , чтобы посмотреть другие варианты: Дома для одной семьи на продажу в Estill Springs .
Дата обновлена: 31 мая 2025 г.
Номер MLS : 2891049
779 900 $ USD
- ТипДом для одной семьи
- Спальни3
- Ванные комнаты2
Характеристики объекта
Основные характеристики
- Количество Мест На Паркинге
- Пристроенный К Дому Гараж
- Одноуровневый Дом Типа Ранчо
Сведения о строительстве
- Год постройки: 2022
- Стиль: Одноуровневый Дом Типа Ранчо
Другие характеристики
- Характеристики объекта: Крыльцо Кладовка Для Хранения Предметов По Уборке Жилья
- Бытовая техника: Духовка / Плита
- Система охлаждения: Центральная Система Кондиционирования
- Гаражи: 2
- Парковочные места: 2
Площадь
- Размер земли/участка:
60 703 m² (15 ac) - Спальни: 3
- Ванные комнаты: 2
- Всего комнат: 5
Описание
First Time on Market! With the convenience of town, this one will not last long. It's all about country living with the comfort of city utilities including trash pick-up! This custom home is only two years old and sits on 15 mostly wooded acres. Home is equipped with natural gas throughout saving on monthly cost and adding the benefit of a back-up heat source. The living room has a vaulted ceiling with a large rock gas fireplace. The large kitchen is open to the dining room and partially open to the living room area. The large kitchen features a six foot island great for those large gatherings and there are lots of cabinets for storage. The kitchen also has a walk-in butlers pantry with lots of shelves, along with lower cabinets and a large granite countertop for appliances. Enter the laundry room through the custom made barn doors. The laundry room has more upper and lower cabinets, along with a large granite top for folding clothes and a large area for hanging up clothes/ jackets. There is also a large, deep sink in the laundry room. The extra large primary bedroom features a tray ceiling, an accent wall, and enough room to have a sitting area. The primary bathroom features a walk-in shower with separate large tub and a hair/make-up area. The extra large walk-in closet in primary has several areas to hang clothes, put linens, several shelves for shoes, and an area for a safe. LVF flooring is throughout the house except for the bathrooms (Tile) and the laundry room (Tile). The large screened in back porch is great for entertaining and/or watching nature. The area cleared in the backyard is fenced in and very private. Two car attached garage with plenty of extra parking in the driveway. Beautifully decorated landscape in the front with lots of privacy on the sides and back of house. Several fruit trees are planted on the property. Home is several blocks high, giving easy access under the house.


