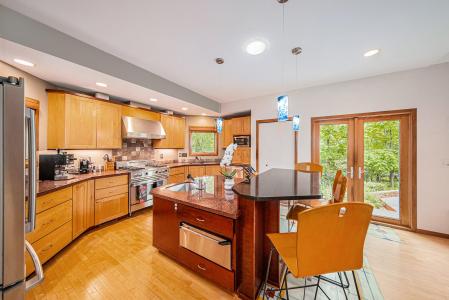2315 Tall Oaks Drive, Ann Arbor, Мичиган 48103, Соединенные Штаты





Предлагается агентством CENTURY 21 Affiliated
Дом для одной семьи на продажу, местоположение:Ann Arbor, Мичиган 48103, Соединенные Штаты, в настоящее время предлагается на продажу. Ann Arbor, Мичиган 48103, Соединенные Штаты предлагается по цене:1 345 000 $. Этот объект недвижимости имеет характеристики: 4 спальни (спален) , 4 ванные (ванных) Если недвижимость с местоположением: Ann Arbor, Мичиган 48103, Соединенные Штаты не подходит вам, посетите сайт: https://www.century21global.com , чтобы посмотреть другие варианты: Дома для одной семьи на продажу в Ann Arbor .
Дата обновлена: 25 июн. 2025 г.
Номер MLS : 25025688
1 345 000 $ USD
- ТипДом для одной семьи
- Спальни4
- Ванные комнаты4
- Размер дома/участка
513 m² (5 518 ft²)
Характеристики объекта
Сведения о строительстве
- Год постройки: 1998
Другие характеристики
- Бытовая техника: Духовка / Плита Стиральная Машина Микроволновая Печь Холодильник Посудомоечная Машина
Площадь
- Размер объекта:
513 m² (5 518 ft²) - Размер земли/участка:
2 792 m² (0,69 ac) - Спальни: 4
- Ванные комнаты: 4
- Всего комнат: 8
Описание
Experience unparalleled luxury living in this custom contemporary residence, meticulously designed by David Prentice. Nestled atop a hill in the prestigious Newport Creek subdivision, this exceptional property is set on a .6-acre lot, harmoniously blending natural beauty with architectural elegance through its numerous light-filled windows and outdoor living spaces. The exquisite hardwood floors, slate, ceramic tile, and carpet contribute to an ambiance of refined sophistication. The grand entryway, adorned w/slate, leads to an expansive open kitchen & great room, tailored for the culinary connoisseur. The kitchen features a semi-professional gas Dynasty stove & oven, complemented by a separate island w/ lowered marble countertop, an appliance garage for a mixer, & a warming drawer. The double-sided slate fireplace between the kitchen & great room exudes opulence, while custom lighting fixtures highlight the artfully crafted spaces. Ascend the custom wooden spiral staircase from the main suite to access a spacious office w/built-ins, providing entry to two additional bedrooms & full bath. This home exemplifies masterful design & luxury, offering an unmatched living experience. The lower level of this exquisite residence ensures privacy & luxury. It includes access to a private patio, a secluded bedroom suite w/a generous walk-in closet, & a full bath. Two well-lit rooms seamlessly flow into each other yet can be separated by privacy doors. The room adjacent to the patio is currently utilized for exercise & as a secondary gathering area, ideal for relaxation & wellness. The second substantial room, featuring built-in shelves, can easily serve as an additional office, playroom, or home theatre. A wine cellar, designed to accommodate hundreds of bottles, supports a sophisticated tasting area. The expansive unfinished section of the lower level includes a built-in workshop, catering to various hobbies and projects. The 2½ car garage is equipped w/an electric car charging station. This residence is conveniently located within walking distance to the Huron River, Bird Hills Park, Skyline High School, Forsythe Middle School, & Wines Elementary. It is also just ten minutes from downtown, the Michigan Medical Center, & Central Campus. Light fixture in the entryway is excluded from the sale. Home Energy Score of 3. Download report at osi.a2gov.org/herd


