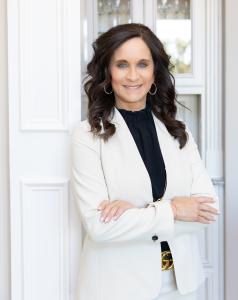135 Neal Pointe Drive, Chesnee, Güney Karolina 29323, Amerika Birleşik Devletleri





CENTURY 21 Blackwell & Co. Realty, Inc. tarafından ilana verildi
Chesnee, Güney Karolina 29323, Amerika Birleşik Devletleri konumunda Satılık Tek Aile Evi şu anda satılık. Chesnee, Güney Karolina 29323, Amerika Birleşik Devletleri, $1.850.000 fiyatından ilana verildi. Bu gayrimenkul 5 yatak odası , 5 banyo , Çıkmaz Sokak, Su Kenarı, Bitişik Garaj, Zemine Gömülü, Deniz Manzarası özelliklerine sahip. Chesnee, Güney Karolina 29323, Amerika Birleşik Devletleri konumundaki gayrimenkul aradığınız gayrimenkul değilse Chesnee konumunda daha fazla Satılık Tek Aile Evleri görmek için https://www.century21global.com sayfasını ziyaret edin.
Güncellenme Tarihi: 4 Haz 2025
MLS Numarası: 324285
$1.850.000 USD
- TürTek Aile Evi
- Yatak odası5
- Banyo5
- Ev/parsel ebadı
587 m² (6.323 ft²)
Emlak özellikleri
Kilit özellikler
- Çıkmaz Sokak
- Su Kenarı
- Bitişik Garaj
- Zemine Gömülü
- Deniz Manzarası
Yapı bilgileri
- Yapım yılı: 2016
Diğer özellikler
- Emlak özellikleri: Muhafazalı Verandalı Garaj Asansör İç Avlu Şömine
- Ev eşyaları: Fırın / Ocak Çift Fırın Mikrodalga Fırın Çöp Öğütücüsü Tavan Vantilatörü Bulaşık Makinesi Çöp Sıkıştırıcı
- Soğutma sistemi: Merkezi Klima
- Isıtma sistemi: Sıcak Hava Pompası
- Garajlar: 2
Alan
- Emlak büyüklüğü:
587 m² (6.323 ft²) - Arazi/parsel ebadı:
2.064 m² (0,51 ac) - Yatak odası: 5
- Banyo: 5
- Toplam oda sayısı: 10
Tanım
Waterfront home on Lake Blalock! Vacation year-round right at home! Relax in this haven of tranquility. As you enter the home, you'll immediately be welcomed by the stunning lake views seen from the wall of windows! The entry opens to a dramatic open floor plan with a magnificent great room with a gas log fireplace and custom-built-ins. The sunroom adjoins and is the perfect venue to enjoy your morning coffee and soak in the beautiful water views. The chef of the home will love the fully equipped kitchen complete with Bosch appliances, induction cooktop, double ovens, drawer microwave, granite countertops, a walk in pantry, and a built in bar space. The breakfast area overlooks the lake and adds just the right touch to casual meals at home. For a more formal setting, the dining room provides a more sophisticated setting with its unique ceiling detail, cove lighting, and an elegant chandelier. The home office is conveniently located off the foyer as well. The primary suite has many features that include a tray ceiling, a sitting area, a workout space, custom-built-in's for clothing and/or storage, and a spacious walk-in closet. The primary bathroom showcases Quartz countertops, a jetted tub with a custom-stained glass window, a tile shower, and a water closet with a bidet. The main level guest rooms share a hall bath. The elevator or stairs help you transition to the lower level. The lower level is the entertainment mecca of the home, complete with a full wet bar/kitchenette area, huge recreational room, two additional guest suites with private bathrooms, and an unfinished space that is perfect for a workshop, lake gear, or pool equipment. Walk right outside to the in-ground gunite, saltwater pool. Take a short walk to the water to your private dock with an electric boat lift. Enjoy sunsets or go for a swim. You will not find a better venue for lake living than here!


