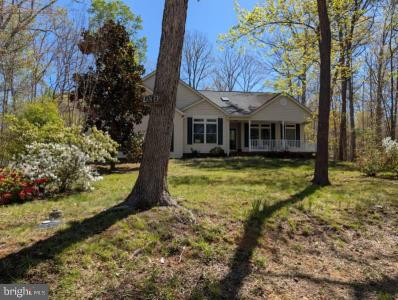317 Edgehill Drive, Locust Grove, Virginia 22508, Amerika Birleşik Devletleri





CENTURY 21 Redwood Realty tarafından ilana verildi
Locust Grove, Virginia 22508, Amerika Birleşik Devletleri konumunda Satılık Tek Aile Evi şu anda satılık. Locust Grove, Virginia 22508, Amerika Birleşik Devletleri, $499.950 fiyatından ilana verildi. Bu gayrimenkul 3 yatak odası , 3 banyo , Tekne Rampası, Lokal, Çıkmaz Sokak, Binicilik Tesisleri, Basketball Sahaları özelliklerine sahip. Locust Grove, Virginia 22508, Amerika Birleşik Devletleri konumundaki gayrimenkul aradığınız gayrimenkul değilse Locust Grove konumunda daha fazla Satılık Tek Aile Evleri görmek için https://www.century21global.com sayfasını ziyaret edin.
Güncellenme Tarihi: 17 Haz 2025
MLS Numarası: VAOR2009048
$499.950 USD
- TürTek Aile Evi
- Yatak odası3
- Banyo3
- Ev/parsel ebadı
223 m² (2.402 ft²)
Emlak özellikleri
Kilit özellikler
- Tekne Rampası
- Lokal
- Çıkmaz Sokak
- Binicilik Tesisleri
- Basketball Sahaları
- Göl Manzarası
Yapı bilgileri
- Yapım yılı: 2002
Diğer özellikler
- Emlak özellikleri: Veranda İç Avlu
- Ev eşyaları: Çamaşır Makinesi Buzdolabı Çöp Öğütücüsü Tavan Vantilatörü Kurutma Makinesi Bulaşık Makinesi
- Soğutma sistemi: Merkezi Klima
- Isıtma sistemi: Sıcak Hava Pompası
Alan
- Emlak büyüklüğü:
223 m² (2.402 ft²) - Arazi/parsel ebadı:
1.376 m² (0,34 ac) - Yatak odası: 3
- Banyo: 3
- Toplam oda sayısı: 6
Tanım
Waterfront neighbors & sitting in a cul de sac! Home sits well off the street & elevated which give it Surprising seasonal lake views between the across the street neighbor homes. One can walk to a local beach and access area where it is easy to drop a kayak or canoe onto the lakeside cove. This home is a custom build spanning 2400sqft of one level living that includes a den & sun room . The entry hall is wood floored and long with access to the den or office, dining room and half bath. The front hall meets the back hall beyond the kitchen, directing one to guest sleeping rooms, a separate utility room & garage. The oversize family room has a vault ceiling , skylight and propane gas fireplace. This split bedroom floor plan provides privacy for the primary bedroom ensuite as well as for the guest rooms located on the opposite side of the home. The screen porch has access from the en suite and sun room. There is a bbq patio off the sun room and ramp to the side yard & shed. The driveway is long & affords a side-loading 2 garage. You will appreciate the convenience of the central vacuum system, the extra storage , walk-in-closets & work spaces this home offers.


