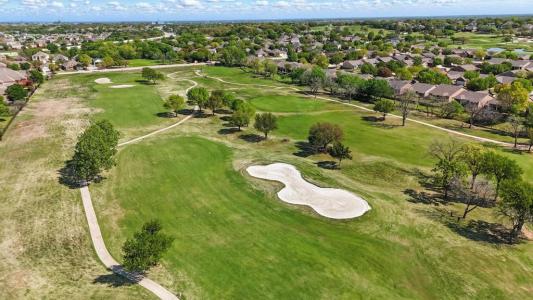6816 Alderbrook Drive, Denton, Teksas 76210, Amerika Birleşik Devletleri





CENTURY 21 Judge Fite Company tarafından ilana verildi
Denton, Teksas 76210, Amerika Birleşik Devletleri konumunda Satılık Tek Aile Evi şu anda satılık. Denton, Teksas 76210, Amerika Birleşik Devletleri, $463.000 fiyatından ilana verildi. Bu gayrimenkul 5 yatak odası , 3 banyo , Tekne Iskelesi, Lokal, Çocuk Bahçesi özelliklerine sahip. Denton, Teksas 76210, Amerika Birleşik Devletleri konumundaki gayrimenkul aradığınız gayrimenkul değilse Denton konumunda daha fazla Satılık Tek Aile Evleri görmek için https://www.century21global.com sayfasını ziyaret edin.
Güncellenme Tarihi: 21 Haz 2025
MLS Numarası: 20897843
$463.000 USD
- TürTek Aile Evi
- Yatak odası5
- Banyo3
Emlak özellikleri
Kilit özellikler
- Tekne Iskelesi
- Lokal
- Çocuk Bahçesi
Yapı bilgileri
- Yapım yılı: 2003
- Çatı örtüsü: Kompozit/kiremit
Diğer özellikler
- Emlak özellikleri: Garaj İç Avlu Kapalı Veranda
- Ev eşyaları: Fırın / Ocak Mikrodalga Fırın Çöp Öğütücüsü Tavan Vantilatörü Bulaşık Makinesi
- Soğutma sistemi: Merkezi Iklimlendirme-Elektrikli Merkezi Klima
- Isıtma sistemi: Doğalgaz
- Garajlar: 2
Alan
- Yatak odası: 5
- Banyo: 3
- Toplam oda sayısı: 8
Tanım
Located in the sought after Wynstone at Oakmont community right off the Golf Course, this beautifully updated 5-bedroom, 3-bathroom residence offers a little less than 3,000 square feet of thoughtfully designed living space. The home has been extensively upgraded to blend timeless charm with modern practicality. The heart of the home boasts an expanded layout, perfect for culinary enthusiasts and entertaining guests. The Kitchen was extended allowing for a more open concept feeling. Adding upgraded countertops, SS Appliances, extra cabinetry and stylish lighting. Durable and modern LVP flooring extends throughout the downstairs, providing a cohesive and low-maintenance living space for pets & kiddos. A Functional laundry room Enhanced with custom shelving for improved organization and storage. A neutral palette of paint provides a light, updated look throughout the home. Full Guest Bedroom & Bathroom with a separate shower on first level inclusive of a massive living space and fireplace. The primary suite is extra large with natural light & ensuite bath inclusive of dual vanities, soaking tub, walk in shower and large closet. The second level features three large bedrooms, a massive secondary living space that can be a teen hangout, office, sitting room or more. The additional bathroom features sleek quartz countertops, new lighting, custom tile and paint. HVAC system was replaced in Fall 2023. This home is zoned for Guyer High School. Also, enjoy proximity to local conveniences, including shopping centers, dining options, parks, and recreational facilities, all within a short 10 mins or less drive.


