800 Fox Street, Kill Devil Hills, Kuzey Karolina 27948, Amerika Birleşik Devletleri
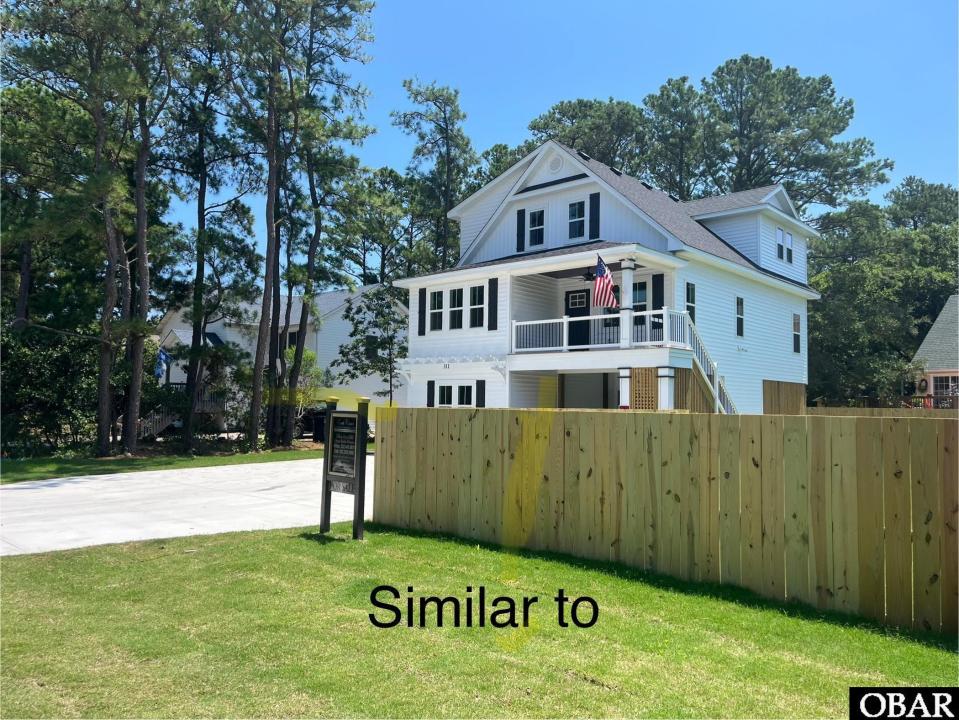
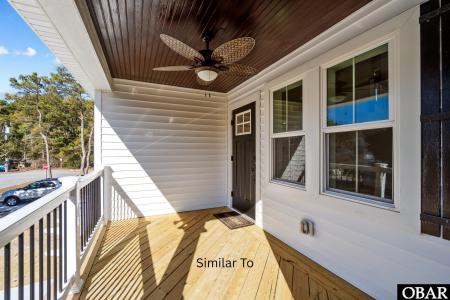
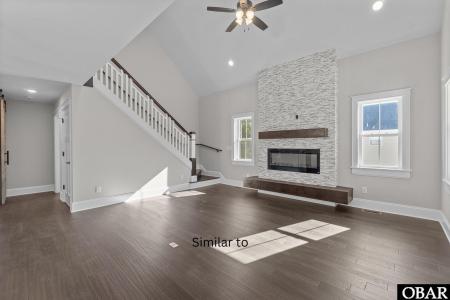
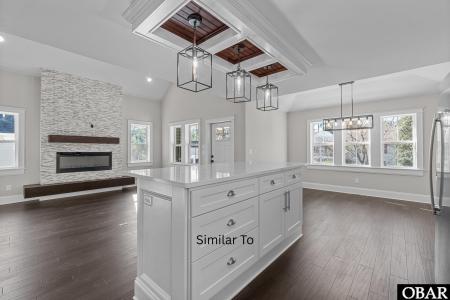
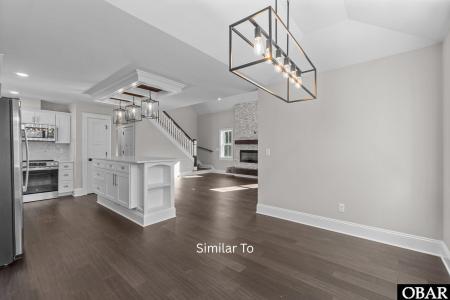
CENTURY 21 Nachman Realty tarafından ilana verildi
Kill Devil Hills, Kuzey Karolina 27948, Amerika Birleşik Devletleri konumunda Satılık Tek Aile Evi şu anda satılık.Kill Devil Hills, Kuzey Karolina 27948, Amerika Birleşik Devletleri, $849.999 fiyatından ilana verildi.Bu gayrimenkul 4 yatak odası, 3 banyo, Özel Tasarım özelliklerine sahip.Kill Devil Hills, Kuzey Karolina 27948, Amerika Birleşik Devletleri konumundaki gayrimenkul aradığınız gayrimenkul değilse Kill Devil Hills konumunda daha fazla Satılık Tek Aile Evleri görmek için https://www.century21global.com sayfasını ziyaret edin.
Güncellenme Tarihi: 24 Tem 2025
MLS Numarası: 129974
$849.999 USD
- TürTek Aile Evi
- Yatak odası4
- Banyo3
- Ev/parsel ebadı
238 m² (2.558 ft²)
Emlak özellikleri
Kilit özellikler
- Özel Tasarım
Yapı bilgileri
- Yapım yılı: 2025
- Yapı durumu: Yeni Yapı
- Tarz: Özel Tasarım
Diğer özellikler
- Emlak özellikleri: Balkon
- Ev eşyaları: Fırın / Ocak Mikrodalga Fırın Buzdolabı Tavan Vantilatörü Bulaşık Makinesi
- Soğutma sistemi: Merkezi Klima
- Isıtma sistemi: Sıcak Hava Pompası
Alan
- Emlak büyüklüğü:
238 m² (2.558 ft²) - Arazi/parsel ebadı:
1.133 m² (0,28 ac) - Yatak odası: 4
- Banyo: 3
- Toplam oda sayısı: 7
Tanım
NEW CUSTOM-BUILT 4 BR 3 and 1/2 bath in Kill Devil Hills -LARGE CORNER Lot will accommodate FUTURE POOL! Just a short distance to the beach, Parks & Rec, First Flight Schools, Aviation Park, Wright Brother's Monument. Also, conveniently located to restaurants like Brewing Station, 3 Tequila's, Slice Pizzeria and more! This Newly Constructed Lane home is COMPLETE WITH EXTENDED FAMILY SUITE/FLEXSPACE, KITCHENETTE, AND SEPARATE ENTRY on the ground level! It even has an EXTRA BONUS ROOM on the top floor! This home is perfect for a personal residence, second home, AIRBNB, or live upstairs and rent the lower level to supplement your income! The entryway foyer, great room, kitchen, dining room, interior staircase and hallways feature hardwood floors with hand-crafted trim. The open living space features a custom split face stone wall extending from floor to ceiling, with an electric fireplace that has customizable settings with changing colors! The kitchen features upgraded cabinets, quartz countertops, a farm sink, stainless-steel appliances, and trendy lighting. The primary ensuite(mid-level) is accentuated with a tray ceiling and the bath has a quartz countertop, custom marble shower, and marble floor with inlay. The walk-in closet is ready for you with built-in wooden shelves. The laundry and half bath are hidden behind the custom-built barn-style door. As you take the stairs to the upper level, notice the custom -crafted handrails and attention to detail. Each bedroom features upgraded carpet. There are two bedrooms on the upper level with a shared bath. In addition, the top floor features a large bonus room. Imagine the possibilities such as an office, theater room or playroom! The Ground-level-extended family/flex space features a kitchenette open living space with a farm sink, fridge, dishwasher, and microwave. This space also features a separate washer and dryer hookup behind the beautiful custom barn door. The ground-level private ensuite has 2 closets featuring built-in shelving. Outside entry to this space also includes a covered custom-built OUTDOOR SHOWER! The covered EXTENDED OUTDOOR ENTERTAINMENT AREA features a custom bar, built-in seating, ceiling, and TV hook-up to expanding the home's living space. The yard is also completed with a PRIVACY FENCE with SOD and IRRIGATION! (Preliminary survey - Health Department approved on file for FUTURE POOL) As one of the most respected builders in the Outer Banks, Bill and Kim Lane have built over 700 homes, including luxury oceanfront speculative homes on the Outer Banks, putting the same care and quality into construction as they do the finishing details. The windows are all high-impact resistant, and the exterior walls are 2"x6" allowing for more strength and insulation. The home is a comfort-assured home with Lennox 3-zone SEER system saving you money for years to come! Plans copyrighted. THIS IS A MUST SEE WITH TOO MANY UPGRADES TO MENTION! DON'T MISSTHIS RARE OPPORTUNITY!
Konum
© 2025 CENTURY 21® Real Estate LLC. All rights reserved. CENTURY 21®, the CENTURY 21® Logo and C21® are registered service marks owned by CENTURY 21® Real Estate LLC. CENTURY 21® Real Estate LLC fully supports the principles of the Fair Housing Act and the Equal Opportunity Act. Each office is independently owned and operated. Listing Information is deemed reliable but is not guaranteed accurate.

Burada ilanı verilen tüm gayrimenkuller, Federal Adil Konut Yasası'na tabi olup, ilan verilirken "ırk, renk, inanç, cinsiyet, engellilik durumu, ailevi durum veya uyruğa dayalı herhangi bir tercih, sınırlama veya ayrım yapmak veya böyle bir tercih, sınırlama veya ayrım gözetmek" usulsüzdür. Kanuna aykırı gayrimenkul ilanları kabul edilmeyecektir. Tüm kişiler burada ilanı verilen tüm meskenlerin fırsat eşitliği temelinde erişilebilir olduğu konusunda bilgilendirilmiştir.

