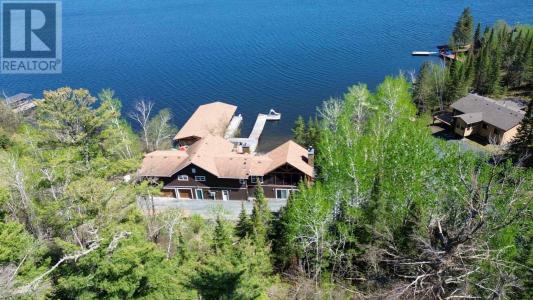65 POPLAR BAY RD, MCKENZIE PORTAGE ROAD, S Of Keewatin, Ontario P0X 1C0, Kanada





CENTURY 21 Northern Choice Realty Ltd. Brokerage tarafından ilana verildi
S Of Keewatin, Ontario P0X 1C0, Kanada konumunda Satılık Ev şu anda satılık. S Of Keewatin, Ontario P0X 1C0, Kanada, $1.312.159 fiyatından ilana verildi. Bu gayrimenkul 7 yatak odası , 5 banyo özelliklerine sahip. S Of Keewatin, Ontario P0X 1C0, Kanada konumundaki gayrimenkul aradığınız gayrimenkul değilse S Of Keewatin konumunda daha fazla Satılık Evler görmek için https://www.century21global.com sayfasını ziyaret edin.
Güncellenme Tarihi: 19 May 2025
MLS Numarası: TB250030
$1.312.159 USD
CA$1.800.000 CAD
- Yatak odası7
- Banyo5
- Ev/parsel ebadı
307 m² (3.300 ft²)
Emlak özellikleri
Yapı bilgileri
- Yapım yılı: 1988
Diğer özellikler
- Emlak özellikleri: Şömine
Alan
- Emlak büyüklüğü:
307 m² (3.300 ft²) - Yatak odası: 7
- Banyo: 5
- Toplam oda sayısı: 12
Tanım
This stunning waterfront property on Poplar Bay, Lake of the Woods, offers 209 feet of prime water frontage and is the perfect home for the entire family. With a road-access cottage boasting approximately 3,300 square feet of year-round living space, this spacious retreat features 7 bedrooms, 3 bathrooms, and an abundance of amenities to make it a must-see. The property includes a pipe dock with 3 covered boat lifts, floating docks, and ample space for entertaining, all complemented by a covered timber-frame dock that matches the cottage's style. There's also a storage shed with power and a beautiful cedar sauna for relaxation.
The living room offers breathtaking waterfront views and ample space for gatherings, complete with a cozy wood-burning stove. The front deck, equipped with glass railings, ensures that nothing obstructs the view of the serene waterfront. The recently renovated kitchen, completed in 2022, is a chef’s dream, featuring floor-to-ceiling cabinetry, quartz countertops, a tile backsplash, and top-of-the-line built-in appliances, including a Sub-Zero freezer, fridge, double oven with an 8-burner gas range, range hood, dishwasher, microwave, and a bar fridge. The adjacent separate dining room, with patio doors leading to the front deck, is perfect for family meals or entertaining.
The heart of the cottage is the stunning timber-frame sunroom, adorned with a wood-burning fireplace, in-floor heating, and weather-wall windows that offer abundant natural light and ventilation. The primary bedroom on the second floor is an expansive retreat, complete with two en-suites, a walk-in closet with laundry facilities, and access to the front deck. There are also two additional bedrooms on this level and a convenient two-piece ensuite.
The lower level is ideal for large families or hosting guests. It features a kitchen with stainless steel appliances, granite countertops, a living room, and access to the lower deck. The space includes a four-piece bathroom with a custom-tile shower, four bedrooms (each with patio doors leading to the outside), and additional laundry facilities.
The property also includes a 3-stall attached garage with room for a workshop, utility space, and a 2-piece bathroom. Additional features include 35-year shingles installed in 2013/2022, new windows, new flooring, a backup generator, a wood shed, multiple storage sheds, and a small beach area.
This cottage is situated on leased land, with the lease expiring in 2067.
With so much to offer, this exceptional property is the perfect place for family gatherings, summer fun, and year-round relaxation.
Heat: Propane in floor heat & wood stove
Propane costs: $4762.00/2024 (heated year round)
Assessment fee: $2750 for 2024
Chattels: Built in oven, range hood, microwave, freezer, fridge,
Rental Items: Propane Tank
Electrical: 200 Amp
(id:42016)


