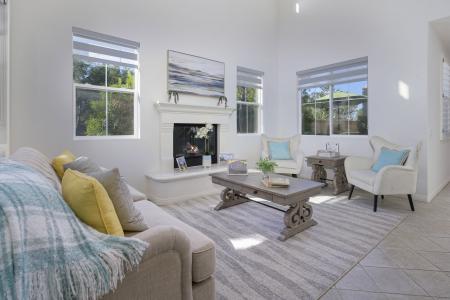14053 Highlander, La Mirada, Kaliforniya 90638, Amerika Birleşik Devletleri





CENTURY 21 Astro tarafından ilana verildi
La Mirada, Kaliforniya 90638, Amerika Birleşik Devletleri konumunda Satılık Tek Aile Evi şu anda satılık. La Mirada, Kaliforniya 90638, Amerika Birleşik Devletleri, $1.550.000 fiyatından ilana verildi. Bu gayrimenkul 4 yatak odası , 3 banyo , Iki Katlı özelliklerine sahip. La Mirada, Kaliforniya 90638, Amerika Birleşik Devletleri konumundaki gayrimenkul aradığınız gayrimenkul değilse La Mirada konumunda daha fazla Satılık Tek Aile Evleri görmek için https://www.century21global.com sayfasını ziyaret edin.
Güncellenme Tarihi: 22 Mar 2025
MLS Numarası: RS25055270
$1.550.000 USD
- TürTek Aile Evi
- Yatak odası4
- Banyo3
- Ev/parsel ebadı
242 m² (2.600 ft²)
Emlak özellikleri
Kilit özellikler
- Iki Katlı
Yapı bilgileri
- Tarz: Iki Katlı
Alan
- Emlak büyüklüğü:
242 m² (2.600 ft²) - Arazi/parsel ebadı:
602 m² (6.477 ft²) - Yatak odası: 4
- Banyo: 3
- Toplam oda sayısı: 7
Tanım
The Commanding Essence of Timeless Elegance! Experience the distinctive allure of this remarkable residence, where soaring ceilings and a thoughtfully designed layout converge to create an architectural masterpiece. With refined upgrades and luxurious amenities, this home offers unparalleled comfort and elegance. The enchanting backyard and courtyard serve as serene retreats, showcasing nature’s beauty at its finest. Inside and out, a sense of wondrous expansiveness is infused with structural grandeur. GRAND INTERIOR EXPRESSIONS: • Inviting Entry – A welcoming foyer w/ designer ceramic tile flooring flows seamlessly t/o the main level. • Formal Living & Dining – A stunning space featuring soaring ceilings, a romantic fireplace, & French doors leading to a charming courtyard. • Family Room – A cozy yet spacious gathering space with a 2nd fireplace, an upgraded media niche & plantation shutters. • Breakfast Nook – A bright & airy space w/ French doors that open to the backyard. • Primary Suite – A true retreat with a coffered ceiling, laminate flooring & a luxurious en-suite bath featuring dual sinks, a walk-in closet w/ organizers, an oval tub, & a separate shower. CULINARY MASTERPIECE: • A chef’s kitchen designed for both function & beauty, complete w/ granite slab countertops, a full granite backsplash, & a food preparation island center. • Premium appliances include a 5-burner gas cooktop (installed in 2022), a Whirlpool microwave, and an LG dishwasher (2022). • Freshly varnished beech cabinetry except pantry cabinets. EXECUTIVE UPGRADES & VALUE-ADDED FEATURES • New custom dual fabric Zebra Shades in key areas. • Designer ceramic tile flooring on the main level and laminate flooring t/o the upper level, including all BR except Primary Bathroom & Tub area in Hallway Bathroom. • Upgraded mirrored closet doors & custom organizers in all secondary bedrooms. • A central A/C unit (2021) & a new water heater (2024). • Freshly painted interior & exterior, including trim, garage door, shutters, & fascia. Built-in cabinets & epoxy floor coating in garage. OUTDOOR CHARM: • Newly-landscaped landscaped backyard w/ a trellis, flagstones, & an automatic sprinkler system (some new sprinkler heads). • An oversized 3-car garage with built-in storage, a sectional roll-up door, & direct interior access. This stunning home offers timeless elegance, modern upgrades, and a thoughtfully designed layout—an unparalleled living experience awaits!


