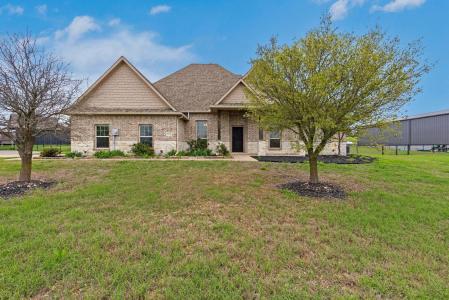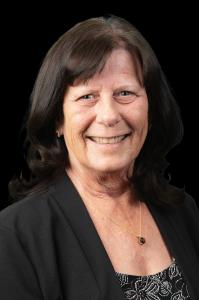2855 County Road 645, Farmersville, Teksas 75442, Amerika Birleşik Devletleri





CENTURY 21 First Group tarafından ilana verildi
Farmersville, Teksas 75442, Amerika Birleşik Devletleri konumunda Satılık Tek Aile Evi şu anda satılık. Farmersville, Teksas 75442, Amerika Birleşik Devletleri, $625.000 fiyatından ilana verildi. Bu gayrimenkul 4 yatak odası , 4 banyo , Bitişik Garaj, Geleneksel özelliklerine sahip. Farmersville, Teksas 75442, Amerika Birleşik Devletleri konumundaki gayrimenkul aradığınız gayrimenkul değilse Farmersville konumunda daha fazla Satılık Tek Aile Evleri görmek için https://www.century21global.com sayfasını ziyaret edin.
Güncellenme Tarihi: 28 Haz 2025
MLS Numarası: 20894890
$625.000 USD
- TürTek Aile Evi
- Yatak odası4
- Banyo4
- Ev/parsel ebadı
234 m² (2.516 ft²)
Emlak özellikleri
Kilit özellikler
- Bitişik Garaj
- Geleneksel
Yapı bilgileri
- Çatı örtüsü: Kompozit/kiremit
- Tarz: Geleneksel
Diğer özellikler
- Emlak özellikleri: Veranda İç Avlu
- Ev eşyaları: Fırın / Ocak Mikrodalga Fırın Buzdolabı Tavan Vantilatörü Bulaşık Makinesi
- Soğutma sistemi: Merkezi Iklimlendirme-Elektrikli
- Isıtma sistemi: Elektrik Basınçlı Havalı
- Garajlar: 2
Alan
- Emlak büyüklüğü:
234 m² (2.516 ft²) - Arazi/parsel ebadı:
4.411 m² (1,09 ac) - Yatak odası: 4
- Banyo: 4
- Toplam oda sayısı: 8
Tanım
Immaculate, Beautiful, Well-maintained Home and Workshop with attached 4 vehicle carport on 1.09 Acres in sought after Colina Creek Estates! No HOA! 4 bedroom, 2 full and 2 half bath home, with separate office and bonus room has been freshly painted Inside and Outside. New Carpet in bedrooms, stairs and bonus room. Enter thru the solid Alder wood front door to the gorgeous wood floored open concept living areas of the home. Enjoy those cool evenings next to the stone surround, floor to ceiling, wood burning fireplace! Upon entering to your left, you will find the 4th bedroom or an Office. Gourmet kitchen with double stainless sink, smooth top electric range with built in Microwave above, Refrigerator and Walk-in pantry. Through the kitchen, you have convenient access to the oversized 2 car garage with storage room. Enjoy the beautiful back yard view thru large windows in living and Dining! Split bedroom floorplan gives extra privacy to the Primary Bedroom suite. Enjoy the Serene and relaxing feeling with Raised ceiling, large ensuite bath that includes a jetted tub and large walk-in shower, double sinks with granite countertop, walk-in closet with built in shelves. The opposite end of the home, there are two additional bedrooms and full bath with tub shower combo and double sink vanity, for family and guest. Conveniently located next to the primary bedroom suite, the ample sized laundry room with built in cabinets and granite folding counter. Adjacent to the kitchen and dining areas is the first level half bath. Upstairs, enjoy the amazingly large, 23 X 13 Bonus Room with flat screen wiring and the second level half bath. Outdoors, enjoy the 18 x 8 covered patio, 8' privacy fence and black chain-link fence for dedicated spaces that include your own Poultry Coop and Dog Kennel Areas! Concrete driveway extends to the 1200 sq ft, foam insulated, electric, 2 dbl garage doors, walk-in door, TV and one-half bath Workshop with 960 sq ft of attached carport!
Konum
© 2025 CENTURY 21® Real Estate LLC. All rights reserved. CENTURY 21®, the CENTURY 21® Logo and C21® are registered service marks owned by CENTURY 21® Real Estate LLC. CENTURY 21® Real Estate LLC fully supports the principles of the Fair Housing Act and the Equal Opportunity Act. Each office is independently owned and operated. Listing Information is deemed reliable but is not guaranteed accurate.

Burada ilanı verilen tüm gayrimenkuller, Federal Adil Konut Yasası'na tabi olup, ilan verilirken "ırk, renk, inanç, cinsiyet, engellilik durumu, ailevi durum veya uyruğa dayalı herhangi bir tercih, sınırlama veya ayrım yapmak veya böyle bir tercih, sınırlama veya ayrım gözetmek" usulsüzdür. Kanuna aykırı gayrimenkul ilanları kabul edilmeyecektir. Tüm kişiler burada ilanı verilen tüm meskenlerin fırsat eşitliği temelinde erişilebilir olduğu konusunda bilgilendirilmiştir.

