81 LARRATT CLOSE, Red Deer, Alberta T4R 0S6, Kanada
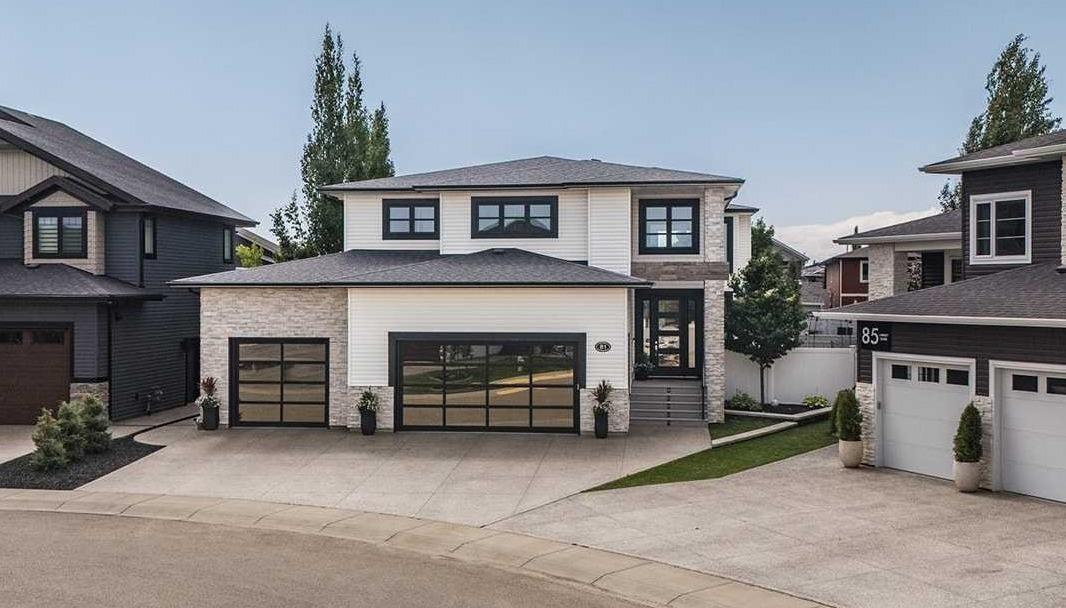
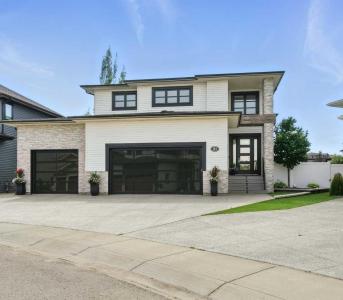
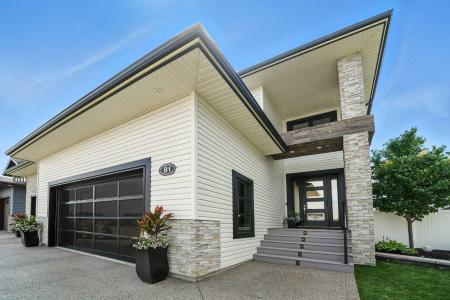
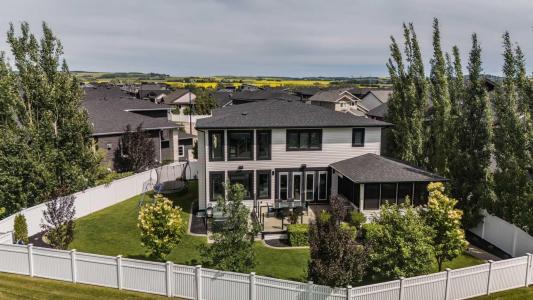
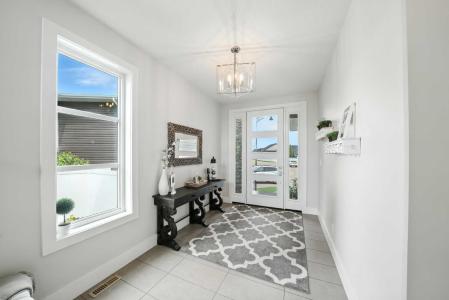
CENTURY 21 Maximum tarafından ilana verildi
Red Deer, Alberta T4R 0S6, Kanada konumunda Satılık Ev şu anda satılık.Red Deer, Alberta T4R 0S6, Kanada, $946.517 fiyatından ilana verildi.Bu gayrimenkul 4 yatak odası, 4 banyo özelliklerine sahip.Red Deer, Alberta T4R 0S6, Kanada konumundaki gayrimenkul aradığınız gayrimenkul değilse Red Deer konumunda daha fazla Satılık Evler görmek için https://www.century21global.com sayfasını ziyaret edin.
Güncellenme Tarihi: 16 Tem 2025
MLS Numarası: A2238913
$946.517 USD
CA$1.299.900 CAD
- Yatak odası4
- Banyo4
- Ev/parsel ebadı
278 m² (2.995 ft²)
Emlak özellikleri
Yapı bilgileri
- Yapım yılı: 2016
Diğer özellikler
- Emlak özellikleri: Şömine
- Soğutma sistemi: Merkezi Iklimlendirme (kısmi)
Alan
- Emlak büyüklüğü:
278 m² (2.995 ft²) - Arazi/parsel ebadı:
769 m² (0,19 ac) - Yatak odası: 4
- Banyo: 4
- Toplam oda sayısı: 8
Tanım
A fully developed custom built two storey with an oversized front attached triple car garage, on a pie shaped lot backing onto a green space. The curb appeal is accented by the aggregate front driveway, modern glass garage doors, stone features & permanent holiday lighting. The large tiled front entryway greets you to the open style floor plan that features modern glass railings. Ceiling height, two toned kitchen cabinets are complemented by full subway tile backsplash, pot/pan drawers, a 6 burner gas stove, a garburator, a farmhouse style sink, garbage pullouts, undercabinet lighting, quartz countertops, a side by side fridge/freezer, decorative shelves, a built in hutch, a wine bar with a beverage fridge, a large island eating bar and a massive walk in pantry. The eating area has patio doors out to the duradeck with glass aluminum railings that leads to the sunroom that has a floor to ceiling stone gas fireplace. There is a main floor office, a 2 piece bathroom with decorative wallpaper and a tiled back entryway with built in cubbies. The primary large primary bedroom has a walk in closet with custom cabinetry including built-in laundry hampers and jewelry drawers. The 5 piece ensuite features a barrel vault tiled ceiling, double sinks, quartz counters, floating cabinets with under cabinet lighting, a freestanding tub, a custom tiled glass steam shower, heated floors and a water closet. The laundry room has a sink, cabinetry for storage and quartz folding counters. Follow the glass barn door to the bonus room, two kids bedrooms (one with a walk in closet) and a jack & jill bathroom with double sinks and quartz countertops. The professionally developed basement has a 4th bedroom, a 4 piece bathroom, a games area with a large bar with drawers, full tile backsplash, a dishwasher, a beverage fridge and an ice maker. The basement is warmed by underfloor heat. The pie shaped lot has underground sprinklers, curbed flower beds, an aggregate lower level patio and walkways. The oversized triple car garage has epoxy flooring, fully finished walls, hot/cold taps and a single car garage door that leads to the backyard. The home has A/C & a water softener. The home backs onto a green space/ walking path that leads to multiple parks.
Konum
© 2025 CENTURY 21® Real Estate LLC. All rights reserved. CENTURY 21®, the CENTURY 21® Logo and C21® are registered service marks owned by CENTURY 21® Real Estate LLC. CENTURY 21® Real Estate LLC fully supports the principles of the Fair Housing Act and the Equal Opportunity Act. Each office is independently owned and operated. Listing Information is deemed reliable but is not guaranteed accurate.

Burada ilanı verilen tüm gayrimenkuller, Federal Adil Konut Yasası'na tabi olup, ilan verilirken "ırk, renk, inanç, cinsiyet, engellilik durumu, ailevi durum veya uyruğa dayalı herhangi bir tercih, sınırlama veya ayrım yapmak veya böyle bir tercih, sınırlama veya ayrım gözetmek" usulsüzdür. Kanuna aykırı gayrimenkul ilanları kabul edilmeyecektir. Tüm kişiler burada ilanı verilen tüm meskenlerin fırsat eşitliği temelinde erişilebilir olduğu konusunda bilgilendirilmiştir.

