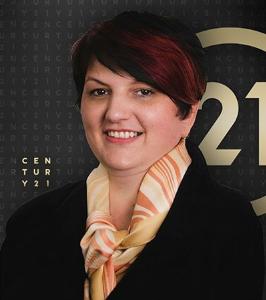Zadar, Zadar, Zadarska Županija 23000, Hırvatistan

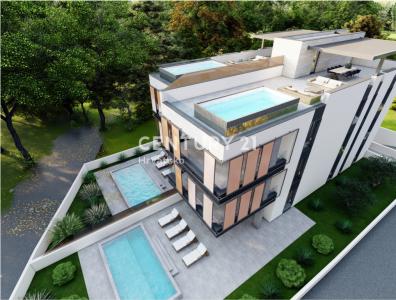
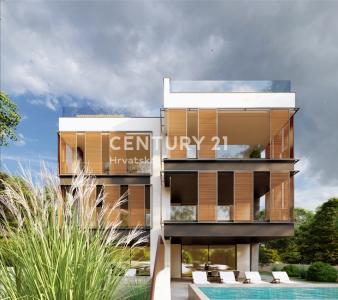
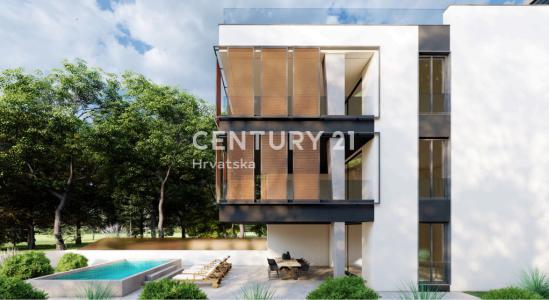
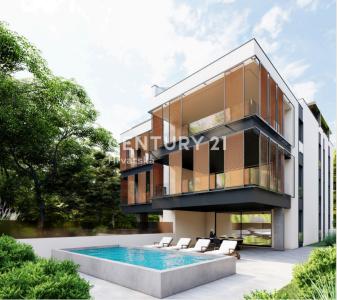
CENTURY 21 Lider Nekretnine tarafından ilana verildi
Zadar, Zadarska Županija 23000, Hırvatistan konumunda Satılık Ev şu anda satılık.Zadar, Zadarska Županija 23000, Hırvatistan, $1.182.972 fiyatından ilana verildi.Bu gayrimenkul 3 yatak odası, 5 banyo, Deniz Manzarası özelliklerine sahip.Zadar, Zadarska Županija 23000, Hırvatistan konumundaki gayrimenkul aradığınız gayrimenkul değilse Zadar konumunda daha fazla Satılık Evler görmek için https://www.century21global.com sayfasını ziyaret edin.
Güncellenme Tarihi: 22 Tem 2025
MLS Numarası: 108147-614
$1.182.972 USD
€1.011.666 EUR
- Yatak odası3
- Banyo5
- Ev/parsel ebadı
122 m²
Emlak özellikleri
Kilit özellikler
- Deniz Manzarası
Yapı bilgileri
- Yapım yılı: 2025
- Yapı durumu: Yeni Yapı
Diğer özellikler
- Emlak özellikleri: Garaj Asansör
Alan
- Emlak büyüklüğü:
122 m² - Yatak odası: 3
- Banyo: 5
- Toplam oda sayısı: 8
Tanım
ZADAR, DIKLO, FIRST LINE TO THE SEA, LUXURY NEW BUILDING! OPPORTUNITY!
We mediate in the sale of apartments in a luxury new building in Zadar, Diklo, first line to the sea.
Top location close to all necessary amenities, cafes, restaurants, beach, sea, near the city center (10 minutes by car), 20 minutes to Zadar Airport, 20 minutes to the Zagreb-Dubrovnik highway. Each apartment offers a beautiful view of the sea, the Zadar archipelago, and the famous sunset.
The project consists of 6 luxury apartments in a residential building, with 2 apartments on each floor.
The apartments on the ground floor have their own infinity pool and private garden, outdoor shower, and summer kitchen; apartments on the 1st floor can have a jacuzzi installation prepared upon buyer's request, while apartments on the 2nd floor have their own rooftop terrace.
In the building's basement, there is an underground garage with parking spaces and storage rooms; each apartment includes 2 garage parking spaces and 1 storage room.
The building also has an elevator with direct access from the underground garage to the rooftop terrace and is equipped with an electric vehicle charger.
Other technical characteristics:
- facade executed with the "EITCS" system (ventilated facade)
- exterior joinery: aluminum Schuco joinery with high-quality solar glass for optimal sun protection
- elevator with direct access from the underground garage to the rooftop terrace
- ceiling height in apartments 280 cm
- each apartment has 2 garage parking spaces and 1 storage room
- electric vehicle charging station
- loggias on the 1st and 2nd floors are equipped with external sliding aluminum shutters providing shade and sun protection at any time and position
- ground floor apartments include a large garden, infinity pool, outdoor shower, and summer kitchen
- electric shutters, electric Venetian blinds in bedrooms, insect screens installed on all windows and balcony doors
- burglar and fire-resistant entrance doors by Kolnoa brand with additional code input, fingerprint reader, and traditional key locking
- interior doors: luxury floor-to-ceiling doors without visible frames
- sound and thermal insulation plus additional Termo-tech sound insulation on each floor slab for enhanced privacy and comfort
- floors: in bedrooms, high-quality 3-layer oak parquet (manufacturer Požgaj); in other rooms, premium large-format ceramic tiles (300x120 cm) by the Italian brand Laminam
- heating and cooling: underfloor heating in all apartments powered by Mitsubishi heat pumps; additionally, Mitsubishi air conditioning units in each bedroom and living room. Heating and cooling systems will be Wi-Fi connected for remote control.
- sanitary equipment: highest quality devices from the Grohe line (Essence line)
- washbasins and toilets: Villeroy & Boch highest class washbasins and toilets with integrated washing system
- shower cabins in all bathrooms
Apartment number 3 is located on the 1st floor of the building, consisting of a living area (kitchen, dining room, and living room) of 30.57 m2, hallway, 3 bedrooms (10.35 m2 + 9.72 + 6.66 m2), 2 bathrooms, separate WC, loggia of 30.01 m2, storage room no. 3 of 7.34 m2, 2 garage parking spaces each 13.75 m2.
The total gross area of apartment no. 2 is 146.81 m2, net usable area for calculation 121.89 m2.
Other information:
Smiljana DRK
Phone: +385 98 492 873
Email: [email protected]
CENTURY 21 LIDER NEKRETNINE
Office: Zadar, Bana Josipa Jelačića 1 d
Vir, Put Bunara 11
Rogoznica, A. Starčevića 4
Konum
© 2025 CENTURY 21® Real Estate LLC. All rights reserved. CENTURY 21®, the CENTURY 21® Logo and C21® are registered service marks owned by CENTURY 21® Real Estate LLC. CENTURY 21® Real Estate LLC fully supports the principles of the Fair Housing Act and the Equal Opportunity Act. Each office is independently owned and operated. Listing Information is deemed reliable but is not guaranteed accurate.

Burada ilanı verilen tüm gayrimenkuller, Federal Adil Konut Yasası'na tabi olup, ilan verilirken "ırk, renk, inanç, cinsiyet, engellilik durumu, ailevi durum veya uyruğa dayalı herhangi bir tercih, sınırlama veya ayrım yapmak veya böyle bir tercih, sınırlama veya ayrım gözetmek" usulsüzdür. Kanuna aykırı gayrimenkul ilanları kabul edilmeyecektir. Tüm kişiler burada ilanı verilen tüm meskenlerin fırsat eşitliği temelinde erişilebilir olduğu konusunda bilgilendirilmiştir.

