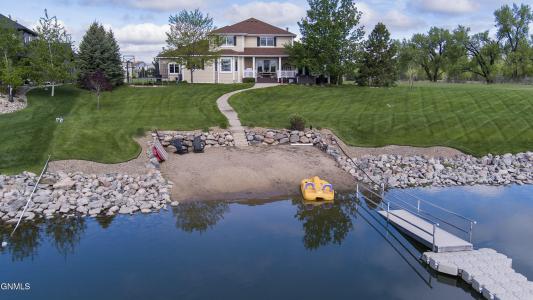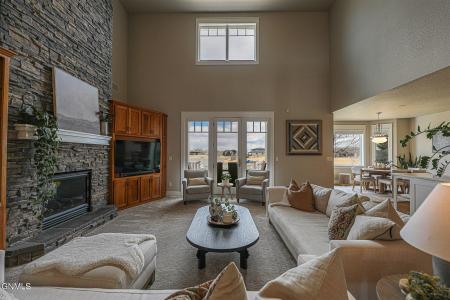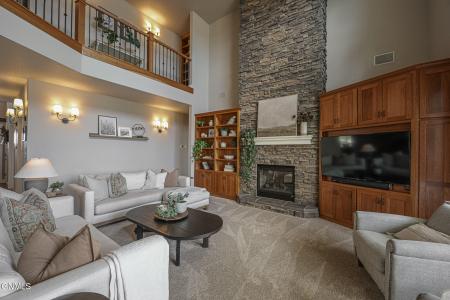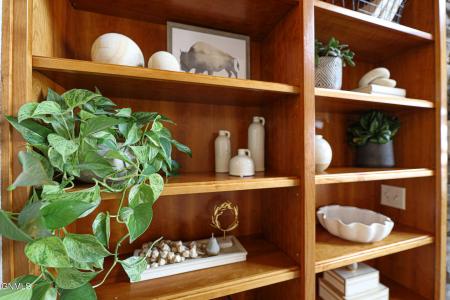6501 Misty Waters Drive, Bismarck, North Dakota 58503, HOA KỲ





Được niêm yết bởi CENTURY 21 Morrison Realty
Nhà độc thân để bán tọa lạc tại Bismarck, North Dakota 58503, HOA KỲ hiện đang để bán.Bismarck, North Dakota 58503, HOA KỲ được niêm yết cho1.690.000 US$.Bất động sản này có 6 phòng ngủ, 6 phòng tắm, Bến Tàu , Cửa Sổ Có Rèm Che, Nhìn Ra Bờ Sông Hồ, Nhà Đậu Xe Liền Kề đặc điểm.Nếu bất động sản tọa lạc tại Bismarck, North Dakota 58503, HOA KỲ không phải điều bạn đang tìm kiếm, hãy truy cập https://www.century21global.com để xem Nhà đơn gia đình khác để bán tại Bismarck .
Ngày cập nhật: 24 thg 5, 2025
Số MLS: 4018828
1.690.000 US$ USD
- LoạiNhà độc thân
- Phòng ngủ6
- Phòng tắm6
- Kích thước nhà ở/lô đất
533 m² (5.734 ft²)
Đặc trưng của bất động sản
Tính năng chính
- Bến Tàu
- Cửa Sổ Có Rèm Che
- Nhìn Ra Bờ Sông Hồ
- Nhà Đậu Xe Liền Kề
Chi tiết xây dựng
- Năm xây dựng: 2006
- Lợp mái: Đá Cuội - Nhựa Đường
Các tính năng khác
- Thiết bị gia dụng: Lò Nướng/Bếp Đun Trung Tâm Khoảng Không Tủ Lạnh Quạt Trần Máy Rửa Chén
- Hệ thống làm mát: Hệ Thống Điều Hòa Không Khí Trung Tâm
- Hệ thống sưởi ấm: Khí Ép
- Ga-ra: 3
Khu vực
- Quy mô bất động sản:
533 m² (5.734 ft²) - Diện tích đất/lô đất:
1.983 m² (0,49 ac) - Phòng ngủ: 6
- Phòng tắm: 6
- Tổng số phòng: 12
Mô tả
Welcome to 6501 Misty Waters Drive - where luxury meets the rhythm of everyday life. Tucked within one of Bismarck's premier neighborhoods, this stunning residence sits on just under a half-acre and offers 6 bedrooms, 6 bathrooms, and 5,734 square feet of curated comfort with direct access to the Missouri River via the Misty Waters bay. A charming front porch sets the tone for a thoughtfully crafted interior that's both inviting and effortlessly elegant. Step inside to a spacious entryway that flows effortlessly into the main living area—where large windows frame breathtaking bay views and a statement brick fireplace anchors the space with organic texture. Built-in cabinetry adds both function and elegance, while neutral tones and natural finishes create a calming, polished aesthetic throughout. The kitchen is both refined and functional, featuring quartz countertops, a gas stove, stainless steel appliances, a porcelain farmhouse sink, and under-cabinet lighting. Just beyond, a beautifully designed butler's pantry connects to the formal dining room, complete with additional cabinetry, a prep sink, and the ideal spot for a coffee bar or hidden appliances—seamlessly supporting everyday living and effortless entertaining. Adjacent to the kitchen, the everyday dining space is bathed in natural light and captures panoramic views of the backyard and bay—turning even casual meals into something special. Both the living room and dining area offer access to the expansive, maintenance-free deck overlooking the private beach, lush landscaping, and included boat dock. The primary suite is a retreat of its own—tucked off the main living space for added privacy. It features a cozy brick fireplace, generous windows with serene views, dual closets, a spa-inspired tiled shower, soaking tub, separate water closet, and dual vanities. For added pleasure, the suite also offers direct access to the maintenance-free deck—perfect for stepping outside to enjoy quiet mornings or beautiful evening views. A versatile main-level room, currently used as a music room, includes a closet and functions beautifully as a home office, library, or playroom. A full bathroom is conveniently located just off this space. On the opposite end of the main floor, a separate hallway leads to the mudroom, laundry room with scenic views, and an additional spacious ¾ bathroom situated near the garage entrance. Upstairs, three bedrooms and two full baths provide ample space and flexibility. One bedroom features a private en suite and walk-in closet, while the other two share a Jack and Jill bathroom with a beautifully tiled shower/tub surround. A timeless built-in display adds charm to the upstairs landing. Brand new carpet (2025) has been installed throughout the main and upper levels. Downstairs, the lower level is designed for both comfort and entertaining. The cozy family room includes a wet bar. A stunning 800-bottle climate-controlled wine cellar, a fully equipped theater room, and a mirrored home gym take functionality to the next level. Two additional bedrooms, a large full bathroom, and furnace/storage space complete the basement layout. The three-stall heated garage spans 982 square feet and features an epoxy floor, utility sink, and direct access to the backyard. Out back, the yard unfolds like a resort—complete with professional landscaping, mature trees, a peaceful water feature, front and rear sprinklers, and a sidewalk leading down to your own sandy beach shoreline and included private boat dock. It's a space designed for quiet mornings, sunset gatherings, and everything in between. With direct access to the Missouri River, this property offers not just a home, but a lifestyle—where every day feels like a retreat.
Vị trí
© 2025 CENTURY 21® Real Estate LLC. All rights reserved. CENTURY 21®, the CENTURY 21® Logo and C21® are registered service marks owned by CENTURY 21® Real Estate LLC. CENTURY 21® Real Estate LLC fully supports the principles of the Fair Housing Act and the Equal Opportunity Act. Each office is independently owned and operated. Listing Information is deemed reliable but is not guaranteed accurate.

Tất cả bất động sản được quảng cáo tại đây đều tuân thủ Đạo luật Nhà ở Công bằng Liên bang, đạo luật quy định việc quảng cáo "bất kỳ ưu tiên, giới hạn hoặc phân biệt đối xử nào vì chủng tộc, màu da, tôn giáo, giới tính, khuyết tật, tình trạng gia đình, nguồn gốc quốc gia hoặc ý định thực hiện bất kỳ sự ưu tiên, hạn chế hoặc phân biệt đối xử nào như vậy" là bất hợp pháp. Chúng tôi sẽ không cố ý chấp nhận bất kỳ quảng cáo bất động sản nào vi phạm pháp luật. Tất cả mọi người đều được thông báo rằng tất cả các ngôi nhà được quảng cáo đều có sẵn trên cơ sở cơ hội bình đẳng.

