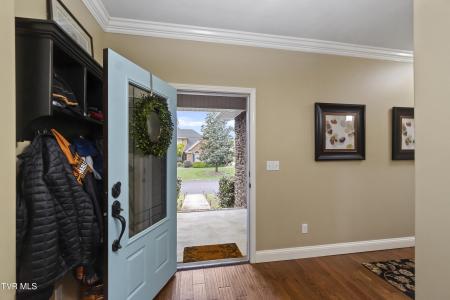186 Brooks Landing Circle, Rogersville, Tennessee 37857, HOA KỲ





Được niêm yết bởi CENTURY 21 Legacy
Nhà độc thân để bán tọa lạc tại Rogersville, Tennessee 37857, HOA KỲ hiện đang để bán. Rogersville, Tennessee 37857, HOA KỲ được niêm yết cho739.900 US$. Bất động sản này có 4 phòng ngủ , 3 phòng tắm , Nhà Đậu Xe Liền Kề đặc điểm. Nếu bất động sản tọa lạc tại Rogersville, Tennessee 37857, HOA KỲ không phải điều bạn đang tìm kiếm, hãy truy cập https://www.century21global.com để xem Nhà đơn gia đình khác để bán tại Rogersville .
Ngày cập nhật: 20 thg 6, 2025
Số MLS: 9979349
739.900 US$ USD
- LoạiNhà độc thân
- Phòng ngủ4
- Phòng tắm3
- Kích thước nhà ở/lô đất
339 m² (3.648 ft²)
Đặc trưng của bất động sản
Tính năng chính
- Nhà Đậu Xe Liền Kề
Chi tiết xây dựng
- Năm xây dựng: 2014
Các tính năng khác
- Thiết bị gia dụng: Máy Giặt Lò Vi Ba (microwave) Tủ Lạnh Máy Sấy Máy Rửa Chén
- Hệ thống sưởi ấm: Máy Bơm Nhiệt
- Ga-ra: 4
Khu vực
- Quy mô bất động sản:
339 m² (3.648 ft²) - Diện tích đất/lô đất:
2.833 m² (0,7 ac) - Phòng ngủ: 4
- Phòng tắm: 3
- Tổng số phòng: 7
Mô tả
Welcome to Brooks Landing - One of Hawkins County's Premier Subdivisions. Situated in the prestigious Brooks Landing community, known for its low turnover and predominantly brick homes on spacious lots near Cherokee Lake, this custom-built residence offers exceptional craftsmanship and thoughtful design throughout. Exterior Features: This home boasts a striking stacked stone front, queen brick construction, and a distinctive gabled roof with a broken roofline. The exterior was built with longevity in mind—featuring insulated foundations, stacked stone anchored with wire and mortar, and spray-sealed for moisture protection. Additional highlights include commercial-grade guttering, two concrete driveways, and dedicated RV/camper parking. Main Level: Step inside to find hand-scraped hardwood oak flooring and detailed moldings throughout. The expansive living room centers around a stacked stone gas fireplace, creating a warm and welcoming atmosphere. The formal dining room flows seamlessly off the kitchen and opens through French doors to a covered patio—perfect for outdoor dining or relaxing. The gourmet kitchen features granite countertops, rich cherry cabinetry, stainless steel appliances, a farmhouse sink with a window view, and a charming coffee bar. The adjacent laundry room provides access to the main-level two-car garage and stairway to the basement. Bedrooms & Baths: Located on one wing of the home are two spacious bedrooms, each with hardwood flooring, generous closets, and access to a full hall bath featuring porcelain tile, a quartz-topped vanity, and a tub/shower combo. Basement Level: The finished portion of the basement (approx. 690 sq ft) includes a full bath and offers flexibility as a guest suite, second living area, home gym, or media room. The unfinished section includes a two-car drive-under garage, sheetrocked walls and ceiling, and abundant storage. Welcome to Brooks Landing - One of Hawkins County's Premier Subdivisions. Situated in the prestigious Brooks Landing community, known for its low turnover and predominantly brick homes on spacious lots near Cherokee Lake, this custom-built residence offers exceptional craftsmanship and thoughtful design throughout. Exterior Features: This home boasts a striking stacked stone front, queen brick construction, and a distinctive gabled roof with a broken roofline. The exterior was built with longevity in mindfeaturing insulated foundations, stacked stone anchored with wire and mortar, and spray-sealed for moisture protection. Additional highlights include commercial-grade guttering, two concrete driveways, and dedicated RV/camper parking. Main Level: Step inside to find hand-scraped hardwood oak flooring and detailed moldings throughout. The expansive living room centers around a stacked stone gas fireplace, creating a warm and welcoming atmosphere. The formal dining room flows seamlessly off the kitchen and opens through French doors to a covered patioperfect for outdoor dining or relaxing. The gourmet kitchen features granite countertops, rich cherry cabinetry, stainless steel appliances, a farmhouse sink with a window view, and a charming coffee bar. The adjacent laundry room provides access to the main-level two-car garage and stairway to the basement. Bedrooms & Baths: Located on one wing of the home are two spacious bedrooms, each with hardwood flooring, generous closets, and access to a full hall bath featuring porcelain tile, a quartz-topped vanity, and a tub/shower combo. Basement Level: The finished portion of the basement (approx. 690 sq ft) includes a full bath and offers flexibility as a guest suite, second living area, home gym, or media room. The unfinished section includes a two-car drive-under garage, sheetrocked walls and ceiling, and abundant storage. Upper-Level Bonus Room: A conditioned 240 sq ft bonus room provides an ideal space for a teen's room, craft room, office, or fitness studio. Outdoor Living: The backyard features a covered grilling patio, an adjoining concrete entertainment area, and ample space for gatherings and relaxation. Additional structural enhancements include hurricane straps for added strength, multiple water shut-off access points, and a high-efficiency split unit heat pump (gas heat/electric cooling). This meticulously maintained and feature-rich home won't last long. Schedule your private tour today!


