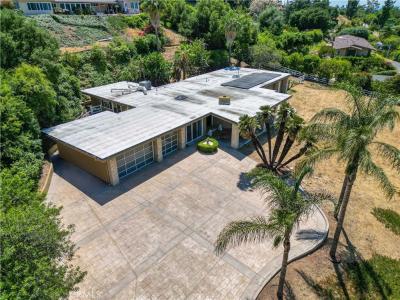950 S Spring Meadow Drive, West Covina, California 91791, HOA KỲ





Được niêm yết bởi CENTURY 21 Citrus Realty
Nhà độc thân để bán tọa lạc tại West Covina, California 91791, HOA KỲ hiện đang để bán. West Covina, California 91791, HOA KỲ được niêm yết cho2.080.000 US$. Bất động sản này có 4 phòng ngủ , 4 phòng tắm , Số Chỗ Đậu Xe đặc điểm. Nếu bất động sản tọa lạc tại West Covina, California 91791, HOA KỲ không phải điều bạn đang tìm kiếm, hãy truy cập https://www.century21global.com để xem Nhà đơn gia đình khác để bán tại West Covina .
Ngày cập nhật: 23 thg 6, 2025
Số MLS: CV25077474
2.080.000 US$ USD
- LoạiNhà độc thân
- Phòng ngủ4
- Phòng tắm4
- Kích thước nhà ở/lô đất
414 m² (4.455 ft²)
Đặc trưng của bất động sản
Tính năng chính
- Số Chỗ Đậu Xe
Chi tiết xây dựng
- Năm xây dựng: 1965
Các tính năng khác
- Đặc trưng của bất động sản: Phòng Giặt - Phòng Riêng Nhà Để Xe
- Thiết bị gia dụng: Máy Lọc Nước Lò Nướng/Bếp Đun Lò Vi Ba (microwave) Tủ Lạnh
- Hệ thống làm mát: Hệ Thống Điều Hòa Không Khí Trung Tâm
- Hệ thống sưởi ấm: Rừng Cây
- Chỗ đỗ xe: 3
Khu vực
- Quy mô bất động sản:
414 m² (4.455 ft²) - Diện tích đất/lô đất:
4.956 m² (53.346 ft²) - Phòng ngủ: 4
- Phòng tắm: 4
- Tổng số phòng: 8
Mô tả
This is a true gem in South Hills near the South Hills Country Club. So, if you like golf, become a member & you can easily make your way & take a swing or enjoy the social activities found there such as swimming, tennis, fitness & more. The property offers a sense of privacy w/ the gated access off from Virginia Lane that is abut from Spring Meadow. A gentle bend in the driveway takes you to a spacious area to park as well as the 3 car garage. Instantly, you will recognize how special it is by entering through the double doors w/ original large adorned handles that has aged beautifully w/ a rich patina. A formal entry awaits for you to greet guests when it is time to entertain. Note the terrazzo tile in the entry that will compliment the common living area located around the smooth curved wall that adds to the charm. The formal living & dining is set w/ sliders & features a view of the foothills. A couple skylights & recently updated LED lighting throughout helps illuminate the rooms beautifully. A wet bar is situated between the common living area & casual dining w/ sliders to the backyard and updated lighting adjacent to the kitchen. The common living is a standout w/ the terrazzo flooring & rock accented wall at the fireplace & floor to ceiling windows framing the foothills for you to take in. The kitchen w/ updated lighting has a gas stove top & a built in oven & microwave & the refrigerator remains. There is seating available at the island & ample storage space is found not only in the cabinets topped w/ quartz counters, but the walk in pantry as well. There are two main bedrooms w/ en suite & walk in closets. One is on the opposite wing from the rest of the bedrooms & has its own A/C unit w/ two sliders: towards garage and backyard. This setup would be ideal for multigenerational use if needed. Across from the powder room w/ new fixtures & mirror is the primary bedroom w/ an amazing view of the foothills & sliders to the patio to enjoy the scene. There is plenty of space for your clothes in the walk in closets right before the main en suite. You will notice how roomy it is with the oversized shower, double sinks, jacuzzi tub & commode w/ distance between them all. Pass the laundry room w/ built in desk & door to the backyard, are the remaining two bedrooms w/ a shared bathroom. There is no lack of space for all to appreciate. Experience it yourself and see if this is the one for you while taking in the stunning views.


