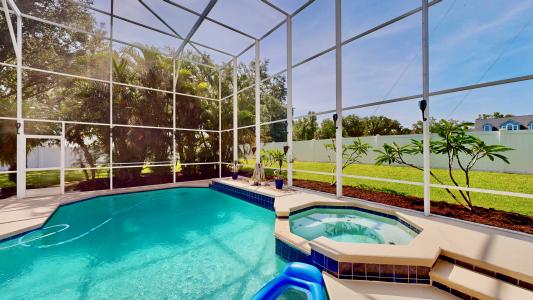100 Demens St, Oakland, Florida 34760, HOA KỲ





Được niêm yết bởi CENTURY 21 Carioti
Nhà độc thân để bán tọa lạc tại Oakland, Florida 34760, HOA KỲ hiện đang để bán. Oakland, Florida 34760, HOA KỲ được niêm yết cho1.100.000 US$. Bất động sản này có 4 phòng ngủ , 3 phòng tắm , Có Bãi Đậu Thuyền, Số Chỗ Đậu Xe, Nhà Đậu Xe Liền Kề, Hồ Bơi Ngoài Trời, 2 Tầng đặc điểm. Nếu bất động sản tọa lạc tại Oakland, Florida 34760, HOA KỲ không phải điều bạn đang tìm kiếm, hãy truy cập https://www.century21global.com để xem Nhà đơn gia đình khác để bán tại Oakland .
Ngày cập nhật: 30 thg 5, 2025
Số MLS: O6309815
1.100.000 US$ USD
- LoạiNhà độc thân
- Phòng ngủ4
- Phòng tắm3
- Kích thước nhà ở/lô đất
281 m² (3.025 ft²)
Đặc trưng của bất động sản
Tính năng chính
- Có Bãi Đậu Thuyền
- Số Chỗ Đậu Xe
- Nhà Đậu Xe Liền Kề
- Hồ Bơi Ngoài Trời
- 2 Tầng
Chi tiết xây dựng
- Năm xây dựng: 1999
- Lợp mái: Đá Cuội - Nhựa Đường
- Đường/phố: 2 Tầng
Các tính năng khác
- Đặc trưng của bất động sản: Hiên Nhà Có Chắn Lưới Hàng Hiên Bao Lơn glvar.Courtyard Tính Năng Tiết Kiệm Năng Lượng Hàng Hiên Kho Chứa
- Thiết bị gia dụng: Lò Nướng/Bếp Đun Máy Giặt Lò Nướng Đôi Lò Vi Ba (microwave) Tủ Lạnh Máy Xay Nghiền Rác Quạt Trần Máy Sấy Máy Rửa Chén
- Hệ thống làm mát: Hệ Thống Điều Hòa Không Khí Trung Tâm
- Hệ thống sưởi ấm: Máy Bơm Nhiệt Điện Khí Ép
- Ga-ra: 2
- Chỗ đỗ xe: 2
Khu vực
- Quy mô bất động sản:
281 m² (3.025 ft²) - Diện tích đất/lô đất:
1.942 m² (0,48 ac) - Phòng ngủ: 4
- Phòng tắm: 3
- Tổng số phòng: 7
Mô tả
Custom Entertainer’s Dream Home, Welcome to the charming town of Oakland, Florida—just minutes from the Florida Turnpike, Johns Lake, new hospitals, top dining options, and the convenience of the new Costco. This beautifully designed custom residence is situated on an oversized corner lot, featuring a private, screen-enclosed pool that offers comfort, functionality, and luxury living. From the moment you arrive, you’ll be captivated by the circular driveway with dual entrances, mature shade trees, and the impressive side-entry garage. Step inside to discover an open, light-filled floor plan with abundant windows and large sliding doors that seamlessly connect indoor and outdoor living spaces. Modern upgrades continue throughout the home, including three HVAC units—including new systems in 2024 and 2025, a 2022 water heater, energy-efficient construction with ICF (Insulated Concrete Forms), double-pane windows and sliders, and spray foam insulation in the attic. Other updates include a new roof (2024), fresh interior paint and pool deck paint (2025), and remodeled kitchens and bathrooms. The foyer leads to spacious formal living and dining areas, each with views of the expansive screened patio—ideal for entertaining. The chef’s kitchen boasts stone countertops, modern cabinetry with illuminated uppers, built-in ovens, a cooktop, undermount lighting, an outdoor vent system, a corner pantry, and a picturesque window over the sink. It overlooks the sunny dinette, soaring two-story family room with a cozy fireplace, and a striking wood staircase with wrought iron railings. Designed with a split-bedroom layout, each of the four bedrooms offers ensuite bath access. The 1st floor primary suite is a private retreat, featuring high ceilings, wood floors, patio/pool access, and a two-sided gas fireplace that enhances the bedroom and private bath. The ensuite includes a soaking tub, separate glass-enclosed shower, dual vanities, linen closet, water closet, and a spacious walk-in closet. The 2-story family room is delightful, featuring a fireplace, high ceilings, and multiple windows that provide ample natural light. Adjacent to the family room is the spacious dinette. Two double-pane sliding doors lead to the covered patio, where you can enjoy the fenced backyard, which includes a fire pit. Down the hall is another bedroom suite with a remodeled bath, a full-size laundry room, and garage access. Upstairs, you’ll find two additional bedrooms—one with a private balcony overlooking the corner park—and a bonus room with its own balcony view of the pool. Each room shares another jack-and-jill full bath with separate vanities. The backyard is a true Florida oasis—fully fenced with pavers for a clean look, a large screened-in pool area, and ample space for pets and play. With direct access to the popular West Orange Trail, outdoor adventures are just steps away. This exceptional home combines location, design, and functionality—perfect for visiting relatives and entertaining. Don’t miss your chance to own this one-of-a-kind property in one of Central Florida’s most desirable communities.


