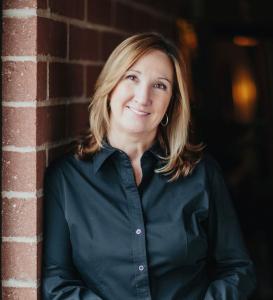501 Turnberry Drive, Schererville, Indiana 46375, HOA KỲ





Được niêm yết bởi CENTURY 21 Circle
Nhà độc thân để bán tọa lạc tại Schererville, Indiana 46375, HOA KỲ hiện đang để bán. Schererville, Indiana 46375, HOA KỲ được niêm yết cho824.501 US$. Bất động sản này có 4 phòng ngủ , 5 phòng tắm đặc điểm. Nếu bất động sản tọa lạc tại Schererville, Indiana 46375, HOA KỲ không phải điều bạn đang tìm kiếm, hãy truy cập https://www.century21global.com để xem Nhà đơn gia đình khác để bán tại Schererville .
Ngày cập nhật: 19 thg 6, 2025
Số MLS: 822422
824.501 US$ USD
- LoạiNhà độc thân
- Phòng ngủ4
- Phòng tắm5
- Kích thước nhà ở/lô đất
449 m² (4.828 ft²)
Đặc trưng của bất động sản
Chi tiết xây dựng
- Năm xây dựng: 1990
Các tính năng khác
- Thiết bị gia dụng: Máy Giặt Lò Vi Ba (microwave) Tủ Lạnh Máy Sấy Máy Rửa Chén
- Hệ thống làm mát: Hệ Thống Điều Hòa Không Khí Trung Tâm Được Qui Vùng
- Hệ thống sưởi ấm: Khí Ép Được Qui Vùng
- Ga-ra: 3
Khu vực
- Quy mô bất động sản:
449 m² (4.828 ft²) - Phòng ngủ: 4
- Phòng tắm: 5
- Tổng số phòng: 9
Mô tả
Welcome to the highly desired Gated community of Briar Ridge! This beautiful home greets you with a landscaped half-circle front driveway leading to a grand entrance. A separate side drive leads to the 3-car garage, offering plenty of parking. The open landscaping adds curb appeal while still creating privacy around the pool area. Step inside to soaring vaulted ceilings and a dramatic staircase. The spacious primary suite features a luxurious ensuite with a jetted tub, separate shower, double sinks, and a large walk-in closet. Across the catwalk are two additional bedrooms joined by a Jack & Jill bath. Bedroom 3 is access to storage space through its walk closet. Main level formal living room sits to one side of the entry, with a formal dining room on the other. The great room boasts a stunning brick fireplace that extends to the top of the vaulted ceiling,wet bar and sliding doors that open to a large deck for entertaining. The deck features access to a poolside bathroom, so no one has to walk through the home from the built-in heated pool, complete with a slide and diving board. Also on the main floor is a pocket door separating a private in-law suite with its own full bath for added privacy--perfect as a guest room or home office. The kitchen boasts custom cabinetry, granite counter tops, a prep island with seating, double ovens, and a bright eat-in area with views of the backyard. A cozy screened-in porch sits just off the kitchen, perfect for relaxing. From the garage, off the hallway with a powder room and large laundry room with extra closet space. The 3-car garage includes a work/storage area and a private stairway to the basement. The basement is partially finished with a pool table and open family room space, with a bathroom rough-in and plenty of storage or expansion potential. Enjoy the perfect balance of comfort, luxury, and functionality.


