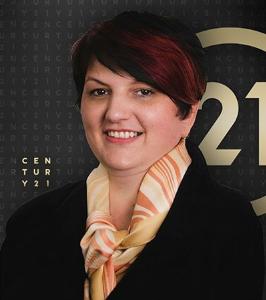SVETI PETAR NA MORU, Sveti Filip I Jakov, Zadarska Županija 23207, Croatia
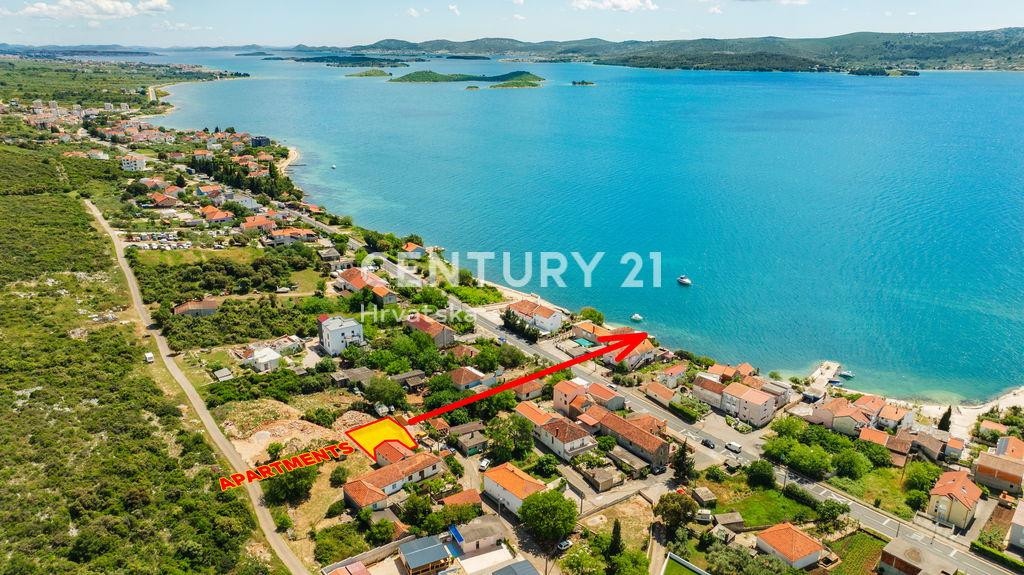
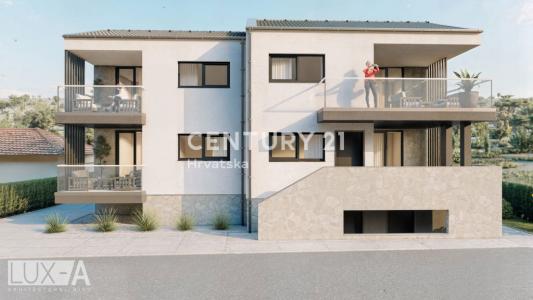
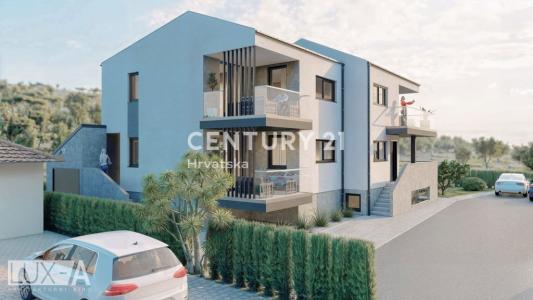
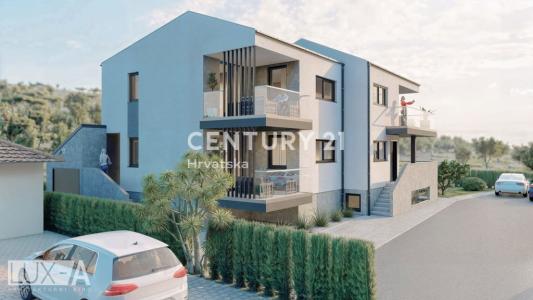
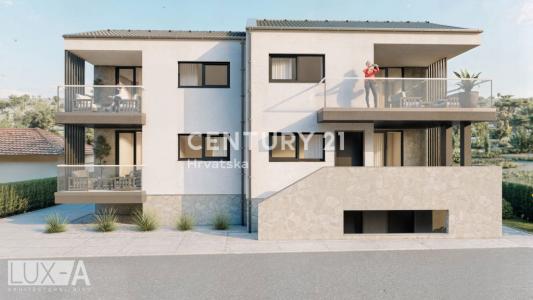
Được niêm yết bởi CENTURY 21 Lider Nekretnine
Nhà để bán tọa lạc tại Sveti Filip I Jakov, Zadarska Županija 23207, Croatia hiện đang để bán.Sveti Filip I Jakov, Zadarska Županija 23207, Croatia được niêm yết cho234.816 US$.Bất động sản này có 1 phòng ngủ, 2 phòng tắm, Phân Vùng/Tiểu Vùng đặc điểm.Nếu bất động sản tọa lạc tại Sveti Filip I Jakov, Zadarska Županija 23207, Croatia không phải điều bạn đang tìm kiếm, hãy truy cập https://www.century21global.com để xem Nhà khác để bán tại Sveti Filip I Jakov .
Ngày cập nhật: 25 thg 7, 2025
Số MLS: 108147-626
234.816 US$ USD
199.900 € EUR
- Phòng ngủ1
- Phòng tắm2
- Kích thước nhà ở/lô đất
54 m²
Đặc trưng của bất động sản
Tính năng chính
- Phân Vùng/Tiểu Vùng
Chi tiết xây dựng
- Năm xây dựng: 2025
- Tình trạng xây dựng: Mới Xây Cất
Các tính năng khác
- Đặc trưng của bất động sản: Sân Hiên
- Hệ thống sưởi ấm: Điện
Khu vực
- Quy mô bất động sản:
54 m² - Phòng ngủ: 1
- Phòng tắm: 2
- Tổng số phòng: 3
Mô tả
BIOGRAD, SVETI PETAR NA MORU, APARTMENT IN NEW BUILDING, GROUND FLOOR
For sale is an apartment in a newly constructed residential building with 4 apartments on 3 levels: basement, ground floor, and 1st floor.
The basement contains storage rooms; the ground floor and 1st floor each have 2 apartments per level (a 1.5-room and a 2.5-room apartment).
Each apartment includes 1 outdoor parking space.
Technical information about the building:
- load-bearing basement walls made of reinforced concrete, 25 cm thick; above-ground floors and central load-bearing wall made of clay hollow blocks, 25 cm thick
- ceiling structures: solid reinforced concrete slabs 16 cm thick; stairwell slab solid reinforced concrete slab 18 cm thick. Horizontal reinforced concrete ring beams are executed at the height of ceiling structures with a minimum height of 20 cm; vertical reinforced concrete ring beams are executed with the width of the walls or a maximum width of 25 cm.
- floors: so-called "floating floors" with finishing adapted to the room purpose (wooden floor, ceramic tiles, etc.)
- joinery: exterior joinery made of PVC profiles with aluminum shutters as sun protection; glazing will be done with float glass in insulated glass unit (IZO) design
- facade: 10 cm stone wool insulation, final finish with thin-layer decorative silicate plaster in light color. The base will be clad with stone.
- interior partition walls: made of bricks 10 cm thick
- each apartment will have its own electricity and water meter
- sewage: waterproof collection pit
- planned completion of construction in 2026
The ground floor apartment has a net apartment area of 45.82 m2 consisting of: hallway, kitchen + living room, bedroom, bathroom, plus a terrace/balcony area of 8.55 m2, making the total apartment area 54.37 m2.
Additional information:
SMILJANA DRK, mobile +385 98 492 873
Email: [email protected]
CENTURY 21 LIDER REAL ESTATE
Office: Zadar, Bana Josipa Jelačića 1d
Vir, Put Bunara 11
Rogoznica, A. Starčevića 4
Vị trí
© 2025 CENTURY 21® Real Estate LLC. All rights reserved. CENTURY 21®, the CENTURY 21® Logo and C21® are registered service marks owned by CENTURY 21® Real Estate LLC. CENTURY 21® Real Estate LLC fully supports the principles of the Fair Housing Act and the Equal Opportunity Act. Each office is independently owned and operated. Listing Information is deemed reliable but is not guaranteed accurate.

Tất cả bất động sản được quảng cáo tại đây đều tuân thủ Đạo luật Nhà ở Công bằng Liên bang, đạo luật quy định việc quảng cáo "bất kỳ ưu tiên, giới hạn hoặc phân biệt đối xử nào vì chủng tộc, màu da, tôn giáo, giới tính, khuyết tật, tình trạng gia đình, nguồn gốc quốc gia hoặc ý định thực hiện bất kỳ sự ưu tiên, hạn chế hoặc phân biệt đối xử nào như vậy" là bất hợp pháp. Chúng tôi sẽ không cố ý chấp nhận bất kỳ quảng cáo bất động sản nào vi phạm pháp luật. Tất cả mọi người đều được thông báo rằng tất cả các ngôi nhà được quảng cáo đều có sẵn trên cơ sở cơ hội bình đẳng.

