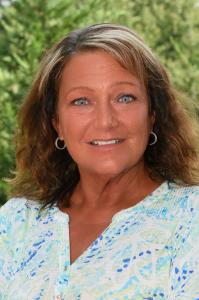1020 Fila Court, Fredericksburg, 弗吉尼亚州 22406, 美国
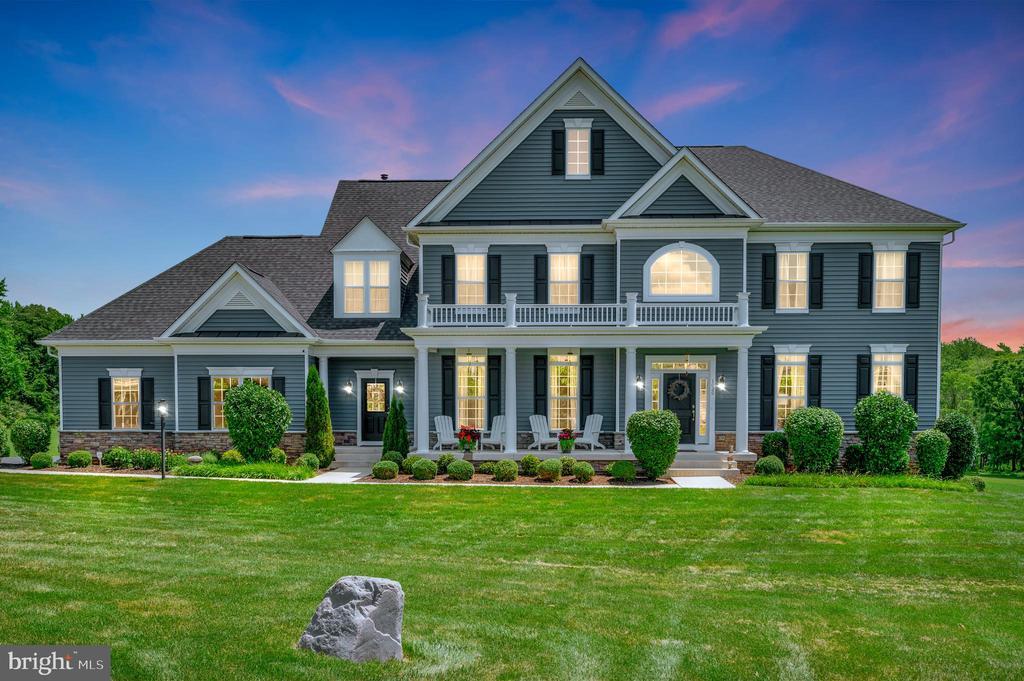
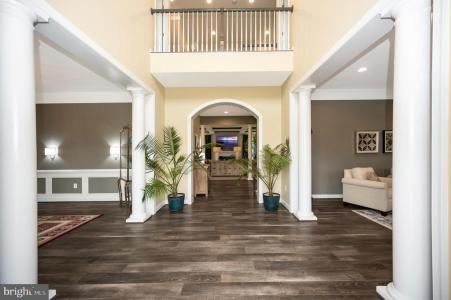
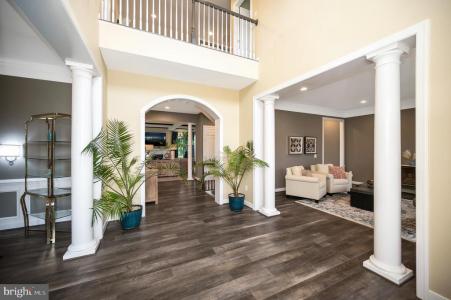
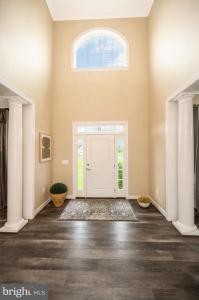
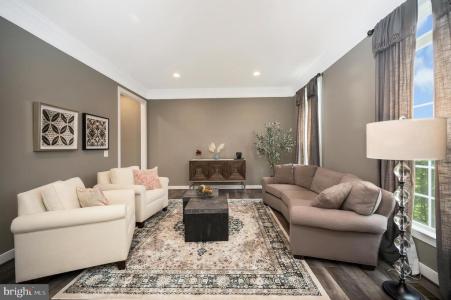
列出者 CENTURY 21 Redwood Realty
位于 Fredericksburg, 弗吉尼亚州 22406, 美国 待售的 独户住宅 为目前正在出售Fredericksburg, 弗吉尼亚州 22406, 美国 已为 US$1,350,000 列出。此属性具有 5 卧室, 5浴室, 地面下 功能。如果位於Fredericksburg, 弗吉尼亚州 22406, 美国的物業不是您正在尋找的,請訪問 https://www.century21global.com ,查看在 Fredericksburg的其他待出售的 独户住宅 。
最新日期: 2025年7月19日
MLS#: VAST2040472
US$1,350,000 USD
- 类型独户住宅
- 卧室5
- 浴室5
- 房屋/场地面积
624 m² (6,719 ft²)
房产特点
特色
- 地面下
建造详情
- 建造于: 2020
其他特征
- 冷却系统: 中央空调
- 供暖系统: 热力泵
面积
- 房产面积:
624 m² (6,719 ft²) - 土地/地块面积:
12,141 m² (3 ac) - 卧室: 5
- 浴室: 5
- 房间总数量: 10
描述
Located inside the prestigious Monroe Estates Community, this elegant 6,719 fully finished square feet custom built Augustine Dream Home captures a classic beautiful and relaxed southern living style from every angle. This immaculate home offers a flawless balance of relaxed indoor and outdoor living, everyday comfort, is sited on a spacious 3-acre cul-de-sac lot surrounded by rolling hills and tranquil privacy! Once you enter this eloquent 5 bedroom, 4.5 bath home from the columned front porch into the two story foyer with high grade luxury vinyl plank flooring and five inch molding, you will appreciate the exquisite marksmanship and detail. The formal dining room offers the perfect setting for special functions and celebrations. The adjacent living room is ideal for gathering and lounging in style as it adorns masterfully designed molding with floor to ceiling windows adding to its glamour. Passing from the foyer through the archway to the spectacular family room with additional decorative columns, decorative molding in a grid designed trey ceiling, a gas fireplace anchored by large windows affording incredible views of nature and the luxury pool area built for entertaining and relaxation. The family room is located between two stairways that lead to the second floor, one of which is off the gourmet kitchen that contains beautiful custom cabinetry, stainless steel appliances, built-in double wall oven, built-in microwave, an extended island with breakfast bar seating that contains a quartz countertop to match the kitchen countertops, subway tile backsplash and a separate breakfast style area. The area directly off the kitchen contains a coffee bar/butler's pantry, a spacious walk-in pantry, and a mud room area with its own entrance from the outside. As you walk toward the second staircase to the second floor, you will pass the built-in desk area before reaching the half bath and the private office/library located to the left through French doors. Ten foot ceilings enclose the first floor and nine foot ceilings enclose the 2nd floor with crown molding lacing the hallway. The very luxurious and spacious main suite includes the main bedroom with an additional sitting room area with large windows inviting warm natural sunlight, providing a cozy spot for reading. Also included in the main suite is a lavish bathroom containing dual vanities, a soaking tub for unwinding, and a walk-in shower, all masterfully tiled, and a fabulous large walk-in closet with a window nook. The laundry room (washer/dryer and utility sink) separates the main suite from the large second bedroom which includes a full private bathroom. Bedrooms three and four are separated by the balcony/landing to the right of the home which share a Jack and Jill style bathroom including a double sink vanity with a private toilet and bath. The basement has a large recreational room which provides versatility concerning entertainment options with a built in wet bar (12 foot and 6 foot granite counter top) that includes a dishwasher, cabinets, sink and an additional refrigerator; a fifth bedroom with a fourth full bathroom, a movie/theater room, and a small unfinished area that serves as a storage, utility and exercise room. The basement walkout leads to an expansive decorative stamped concrete patio and in-ground, heated, saltwater, roman style pool with added trees for privacy that has lots of sun by day and shaded in the evenings perfect for gatherings. The home also includes an extended two car garage, a wide driveway allowing for plenty of parking, and a lawn sprinkler system. Do not miss out on this luxury home located far enough away for solitude and tranquility, but with quick access to shopping, restaurants, commuter lot, and Interstate 95. EXPECTED ACTIVE: DATE IS ON OR BEFORE JULY 17th. Showing requirements can be located in AGENTS NOTES.‹
位置
© 2025 CENTURY 21® Real Estate LLC. All rights reserved. CENTURY 21®, the CENTURY 21® Logo and C21® are registered service marks owned by CENTURY 21® Real Estate LLC. CENTURY 21® Real Estate LLC fully supports the principles of the Fair Housing Act and the Equal Opportunity Act. Each office is independently owned and operated. Listing Information is deemed reliable but is not guaranteed accurate.

所有登出广告的房产均受《联邦公平住房法》的约束,该法规定,宣传“因种族、肤色、宗教、性别、残疾、家庭地位或民族血统而产生的任何偏好、限制或歧视,或意图做出任何此类偏好、限制和歧视”是非法的。 我们不会在知情的情况下接受任何违反法律的房地产广告。特此向大家声明,任何广告房产针对所有人都是平等的。

