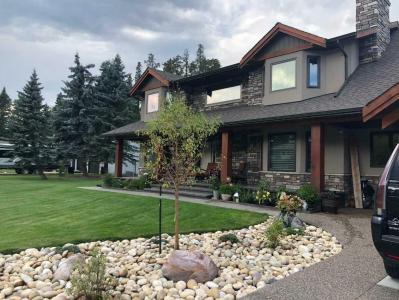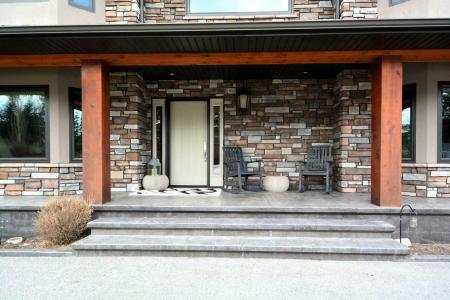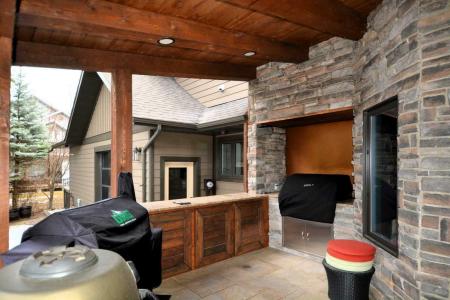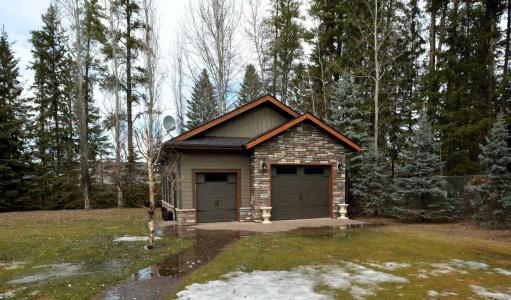48 RAVINE DRIVE, Whitecourt, 阿爾伯塔 T7S 1H5, 加拿大





房源來自 CENTURY 21 Northern Realty
位於Whitecourt, 阿爾伯塔 T7S 1H5, 加拿大的待售 主頁 現在正在出售。Whitecourt, 阿爾伯塔 T7S 1H5, 加拿大的掛牌價為 US$813,976 。此物業具有4 間臥室, 4 間浴室項特征。如果位於Whitecourt, 阿爾伯塔 T7S 1H5, 加拿大的物業不是您正在尋找的,請訪問 https://www.century21global.com ,查看在 Whitecourt的其他待出售的 房屋 。
更新日期: 2025年4月16日
MLS#: A2211166
US$813,976 USD
CA$1,114,700 CAD
- 臥房4
- 浴室4
- 房屋/土地面積
246 m² (2,644 ft²)
物業特點
建築資訊
- 興建年份: 1987
其他特點
- 物業特點: 壁爐
- 暖氣系統: 壓力熱風
地區
- 物業面積:
246 m² (2,644 ft²) - 土地/面積:
2,550 m² (0.63 ac) - 臥房: 4
- 浴室: 4
- 總臥房數: 8
物業介紹
Be prepared to fall in love — inside and out.
A complete remodel has been done to this home by Trilang Builders, the quality of work speaks for itself. This one-of-a-kind home offers exceptional quality, design, and functionality throughout, and located on beautiful Ravine Drive.
Starting at the front, a triple attached garage includes a rare drive-through bay that leads to a hidden double garage at the back — perfect for projects, storage, or showcasing your toys. The covered front porch welcomes you into a stunning interior featuring soaring ceilings, a showpiece staircase, and built-in smart storage solutions.
The main floor office is outfitted with custom cabinetry and can easily convert into an extra bedroom. Continue into the heart of the home, where an open-concept kitchen, dining, and living area provides the ultimate space for entertaining.
For the chef at heart, the kitchen is a dream: a commercial built-in fridge, gas range, quartz countertops, a wrap-around walk-in pantry, and yes — even a built-in beer keg.
Step out to the covered back deck, complete with a built-in Wolf BBQ, pizza oven, and firepit area, ideal for cozy nights and social gatherings.
Back inside, unwind in the living room with a wood-burning fireplace and integrated media setup. A well-designed back hallway and mudroom offer more built-in storage, main floor laundry, and convenient access to the show-stopping garage.
This heated garage is a true retreat — filled with storage, hot and cold running water, glass doors for natural light and privacy, epoxy floors and room to relax or work in comfort. Designed for everyone, this space goes far beyond the traditional garage.
Upstairs, you'll find three spacious bedrooms, one currently set as a home gym. The primary suite is a retreat in itself, featuring a luxurious ensuite, walk-in closet, and in-suite laundry for ultimate convenience.
The fully finished basement has separate access from the main home and garage, offering even more living space with a bedroom, family room, full bath, and storage/utility areas.
Outside, this home is just as impressive. The professionally landscaped yard is complete with underground sprinklers, vegetable and flower gardens, mature trees, and stamped concrete sidewalks and driveway that wrap the home with elegance and function.
Highlights & Features:
Over 2,600 SqFt Above Grade | 4 Bedrooms | 4 Bathrooms
Triple Front Garage + Hidden Rear Double Garage (Heated)
Chef’s Kitchen with Commercial Appliances & Keg Tap
Two Laundry Areas (Main & Upper Levels)
Multiple Covered Decks + Outdoor BBQ area
Walk-Out Basement with Private Access
Central Vacuum, Closet Organizers, Crown Molding
No Smoking Home | Open Floorplan | Separate Entrance
Located steps away from Centennial Park walking path
地區
© 2025 CENTURY 21® Real Estate LLC. All rights reserved. CENTURY 21®, the CENTURY 21® Logo and C21® are registered service marks owned by CENTURY 21® Real Estate LLC. CENTURY 21® Real Estate LLC fully supports the principles of the Fair Housing Act and the Equal Opportunity Act. Each office is independently owned and operated. Listing Information is deemed reliable but is not guaranteed accurate.

此處廣告中的所有房產均受美國『聯邦公平住房法案』之約束;該法案認定對任何「與種族、膚色、宗教、性別、殘障、家庭狀況或國籍相關的偏好、限製或歧視,或意圖製造任何此類偏好、限製或歧視」的廣告皆為非法。 我們不會在知情的情形下接受任何違法的房產廣告。敬請周知,所有廣告中的房屋皆恪守平等機會之基礎。

