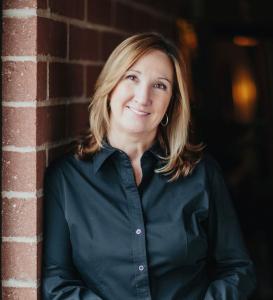501 Turnberry Drive, Schererville, 印第安納州 46375, 美國





房源來自 CENTURY 21 Circle
位於Schererville, 印第安納州 46375, 美國的待售 獨戶住宅 現在正在出售。 Schererville, 印第安納州 46375, 美國的掛牌價為 US$824,501 。 此物業具有 4 間臥室 , 5 間浴室 項特征。 如果位於Schererville, 印第安納州 46375, 美國的物業不是您正在尋找的,請訪問 https://www.century21global.com ,查看在 Schererville的其他待出售的 獨戶住宅 。
更新日期: 2025年6月19日
MLS#: 822422
US$824,501 USD
- 類型獨戶住宅
- 臥房4
- 浴室5
- 房屋/土地面積
449 m² (4,828 ft²)
物業特點
建築資訊
- 興建年份: 1990
其他特點
- 家電: 洗衣機 微波爐 冰箱 烘乾機 洗碗機
- 冷氣系統: 中央空調 已完成都市區域劃分
- 暖氣系統: 壓力熱風 已完成都市區域劃分
- 車庫: 3
地區
- 物業面積:
449 m² (4,828 ft²) - 臥房: 4
- 浴室: 5
- 總臥房數: 9
物業介紹
Welcome to the highly desired Gated community of Briar Ridge! This beautiful home greets you with a landscaped half-circle front driveway leading to a grand entrance. A separate side drive leads to the 3-car garage, offering plenty of parking. The open landscaping adds curb appeal while still creating privacy around the pool area. Step inside to soaring vaulted ceilings and a dramatic staircase. The spacious primary suite features a luxurious ensuite with a jetted tub, separate shower, double sinks, and a large walk-in closet. Across the catwalk are two additional bedrooms joined by a Jack & Jill bath. Bedroom 3 is access to storage space through its walk closet. Main level formal living room sits to one side of the entry, with a formal dining room on the other. The great room boasts a stunning brick fireplace that extends to the top of the vaulted ceiling,wet bar and sliding doors that open to a large deck for entertaining. The deck features access to a poolside bathroom, so no one has to walk through the home from the built-in heated pool, complete with a slide and diving board. Also on the main floor is a pocket door separating a private in-law suite with its own full bath for added privacy--perfect as a guest room or home office. The kitchen boasts custom cabinetry, granite counter tops, a prep island with seating, double ovens, and a bright eat-in area with views of the backyard. A cozy screened-in porch sits just off the kitchen, perfect for relaxing. From the garage, off the hallway with a powder room and large laundry room with extra closet space. The 3-car garage includes a work/storage area and a private stairway to the basement. The basement is partially finished with a pool table and open family room space, with a bathroom rough-in and plenty of storage or expansion potential. Enjoy the perfect balance of comfort, luxury, and functionality.


