81 LARRATT CLOSE, Red Deer, 阿爾伯塔 T4R 0S6, 加拿大
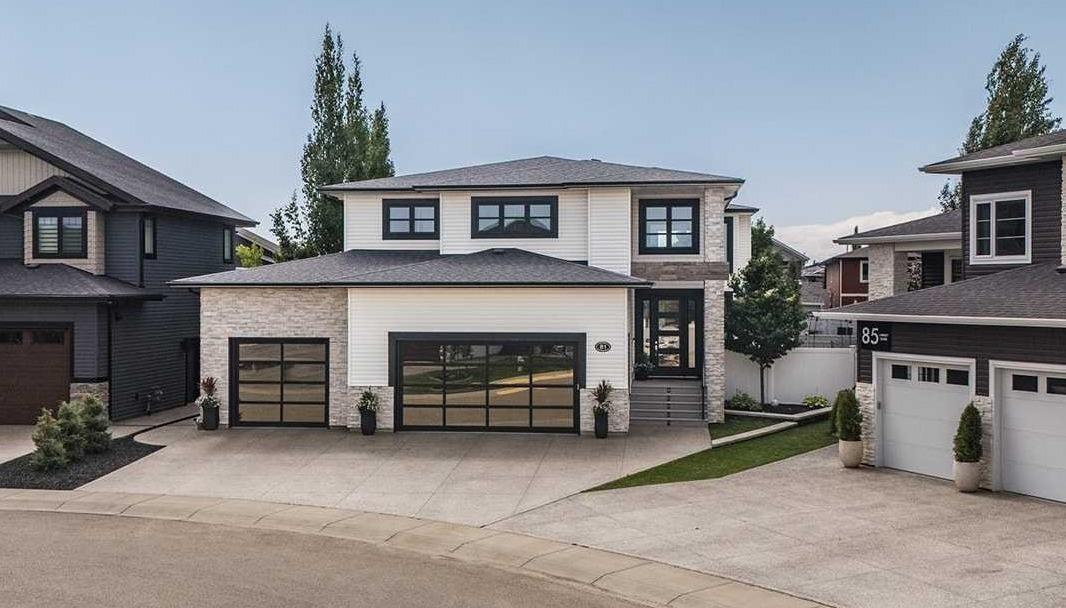
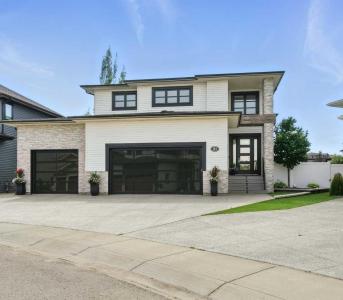
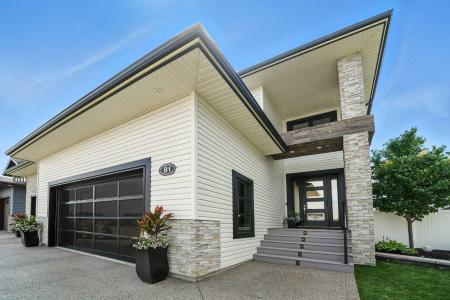
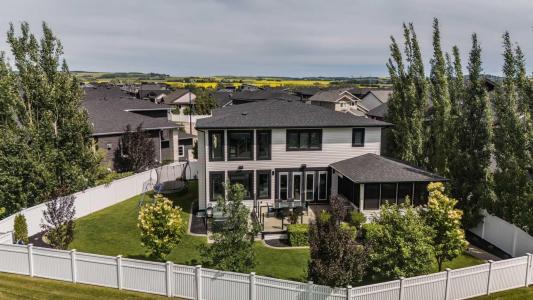
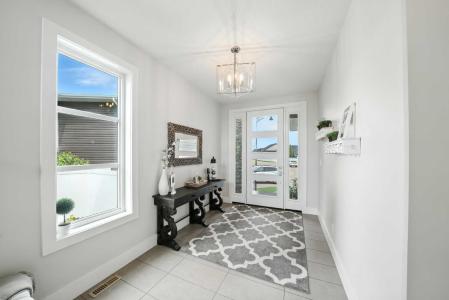
房源來自 CENTURY 21 Maximum
位於Red Deer, 阿爾伯塔 T4R 0S6, 加拿大的待售 主頁 現在正在出售。Red Deer, 阿爾伯塔 T4R 0S6, 加拿大的掛牌價為 US$946,104 。此物業具有4 間臥室, 4 間浴室項特征。如果位於Red Deer, 阿爾伯塔 T4R 0S6, 加拿大的物業不是您正在尋找的,請訪問 https://www.century21global.com ,查看在 Red Deer的其他待出售的 房屋 。
更新日期: 2025年7月16日
MLS#: A2238913
US$946,104 USD
CA$1,299,900 CAD
- 臥房4
- 浴室4
- 房屋/土地面積
278 m² (2,995 ft²)
物業特點
建築資訊
- 興建年份: 2016
其他特點
- 物業特點: 壁爐
- 冷氣系統: 分區式中央空調系統
地區
- 物業面積:
278 m² (2,995 ft²) - 土地/面積:
769 m² (0.19 ac) - 臥房: 4
- 浴室: 4
- 總臥房數: 8
物業介紹
A fully developed custom built two storey with an oversized front attached triple car garage, on a pie shaped lot backing onto a green space. The curb appeal is accented by the aggregate front driveway, modern glass garage doors, stone features & permanent holiday lighting. The large tiled front entryway greets you to the open style floor plan that features modern glass railings. Ceiling height, two toned kitchen cabinets are complemented by full subway tile backsplash, pot/pan drawers, a 6 burner gas stove, a garburator, a farmhouse style sink, garbage pullouts, undercabinet lighting, quartz countertops, a side by side fridge/freezer, decorative shelves, a built in hutch, a wine bar with a beverage fridge, a large island eating bar and a massive walk in pantry. The eating area has patio doors out to the duradeck with glass aluminum railings that leads to the sunroom that has a floor to ceiling stone gas fireplace. There is a main floor office, a 2 piece bathroom with decorative wallpaper and a tiled back entryway with built in cubbies. The primary large primary bedroom has a walk in closet with custom cabinetry including built-in laundry hampers and jewelry drawers. The 5 piece ensuite features a barrel vault tiled ceiling, double sinks, quartz counters, floating cabinets with under cabinet lighting, a freestanding tub, a custom tiled glass steam shower, heated floors and a water closet. The laundry room has a sink, cabinetry for storage and quartz folding counters. Follow the glass barn door to the bonus room, two kids bedrooms (one with a walk in closet) and a jack & jill bathroom with double sinks and quartz countertops. The professionally developed basement has a 4th bedroom, a 4 piece bathroom, a games area with a large bar with drawers, full tile backsplash, a dishwasher, a beverage fridge and an ice maker. The basement is warmed by underfloor heat. The pie shaped lot has underground sprinklers, curbed flower beds, an aggregate lower level patio and walkways. The oversized triple car garage has epoxy flooring, fully finished walls, hot/cold taps and a single car garage door that leads to the backyard. The home has A/C & a water softener. The home backs onto a green space/ walking path that leads to multiple parks.
地區
© 2025 CENTURY 21® Real Estate LLC. All rights reserved. CENTURY 21®, the CENTURY 21® Logo and C21® are registered service marks owned by CENTURY 21® Real Estate LLC. CENTURY 21® Real Estate LLC fully supports the principles of the Fair Housing Act and the Equal Opportunity Act. Each office is independently owned and operated. Listing Information is deemed reliable but is not guaranteed accurate.

此處廣告中的所有房產均受美國『聯邦公平住房法案』之約束;該法案認定對任何「與種族、膚色、宗教、性別、殘障、家庭狀況或國籍相關的偏好、限製或歧視,或意圖製造任何此類偏好、限製或歧視」的廣告皆為非法。 我們不會在知情的情形下接受任何違法的房產廣告。敬請周知,所有廣告中的房屋皆恪守平等機會之基礎。

