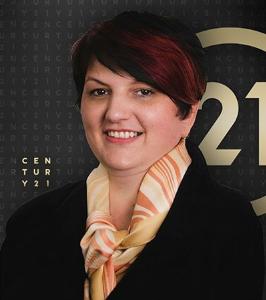SVETI PETAR NA MORU, Sveti Filip I Jakov, Zadarska Županija 23207, 克羅地亞
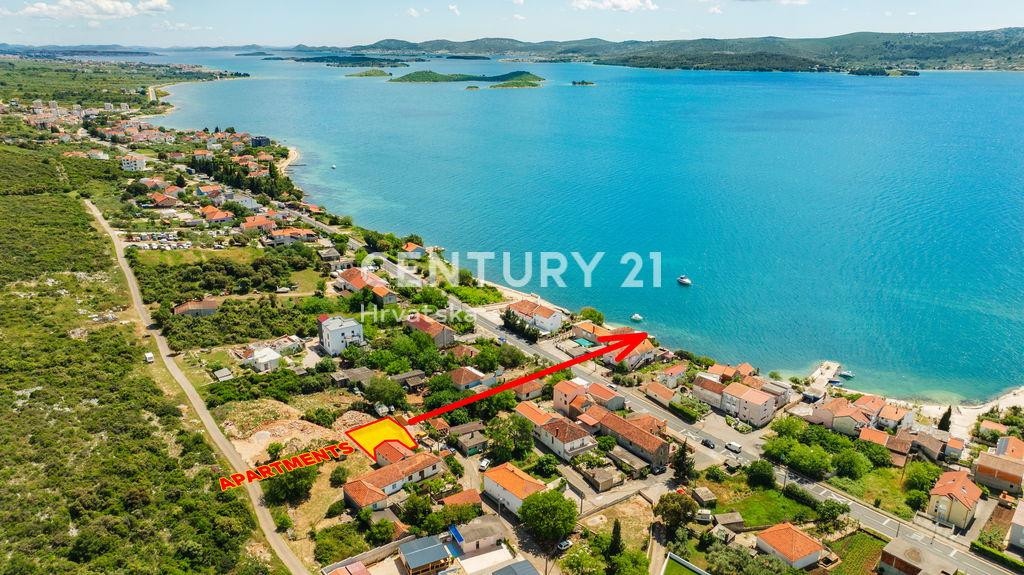
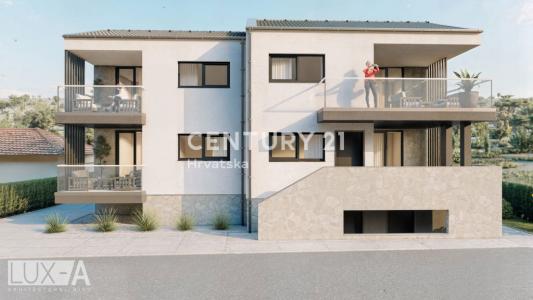
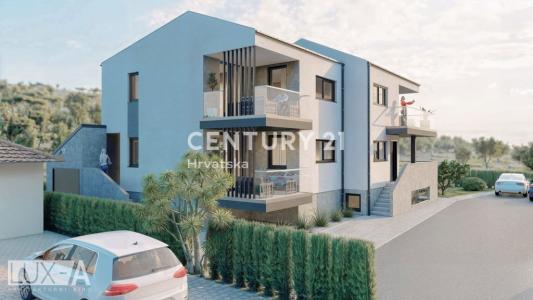
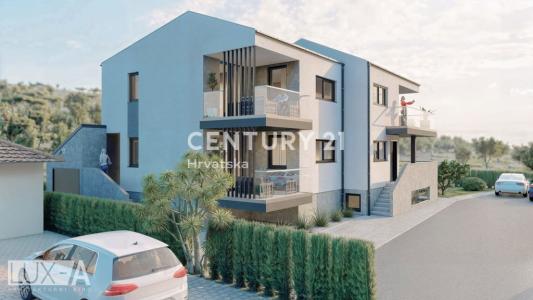
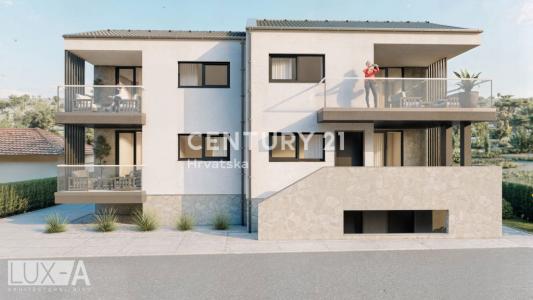
房源來自 CENTURY 21 Lider Nekretnine
位於Sveti Filip I Jakov, Zadarska Županija 23207, 克羅地亞的待售 主頁 現在正在出售。Sveti Filip I Jakov, Zadarska Županija 23207, 克羅地亞的掛牌價為 US$234,816 。此物業具有1 間臥室, 2 間浴室, 分部項特征。如果位於Sveti Filip I Jakov, Zadarska Županija 23207, 克羅地亞的物業不是您正在尋找的,請訪問 https://www.century21global.com ,查看在 Sveti Filip I Jakov的其他待出售的 房屋 。
更新日期: 2025年7月25日
MLS#: 108147-626
US$234,816 USD
€199,900 EUR
- 臥房1
- 浴室2
- 房屋/土地面積
54 m²
物業特點
主要特點
- 分部
建築資訊
- 興建年份: 2025
- 建築物狀況: 新建築
其他特點
- 物業特點: 陽台
- 暖氣系統: 電動
地區
- 物業面積:
54 m² - 臥房: 1
- 浴室: 2
- 總臥房數: 3
物業介紹
BIOGRAD, SVETI PETAR NA MORU, APARTMENT IN NEW BUILDING, GROUND FLOOR
For sale is an apartment in a newly constructed residential building with 4 apartments on 3 levels: basement, ground floor, and 1st floor.
The basement contains storage rooms; the ground floor and 1st floor each have 2 apartments per level (a 1.5-room and a 2.5-room apartment).
Each apartment includes 1 outdoor parking space.
Technical information about the building:
- load-bearing basement walls made of reinforced concrete, 25 cm thick; above-ground floors and central load-bearing wall made of clay hollow blocks, 25 cm thick
- ceiling structures: solid reinforced concrete slabs 16 cm thick; stairwell slab solid reinforced concrete slab 18 cm thick. Horizontal reinforced concrete ring beams are executed at the height of ceiling structures with a minimum height of 20 cm; vertical reinforced concrete ring beams are executed with the width of the walls or a maximum width of 25 cm.
- floors: so-called "floating floors" with finishing adapted to the room purpose (wooden floor, ceramic tiles, etc.)
- joinery: exterior joinery made of PVC profiles with aluminum shutters as sun protection; glazing will be done with float glass in insulated glass unit (IZO) design
- facade: 10 cm stone wool insulation, final finish with thin-layer decorative silicate plaster in light color. The base will be clad with stone.
- interior partition walls: made of bricks 10 cm thick
- each apartment will have its own electricity and water meter
- sewage: waterproof collection pit
- planned completion of construction in 2026
The ground floor apartment has a net apartment area of 45.82 m2 consisting of: hallway, kitchen + living room, bedroom, bathroom, plus a terrace/balcony area of 8.55 m2, making the total apartment area 54.37 m2.
Additional information:
SMILJANA DRK, mobile +385 98 492 873
Email: [email protected]
CENTURY 21 LIDER REAL ESTATE
Office: Zadar, Bana Josipa Jelačića 1d
Vir, Put Bunara 11
Rogoznica, A. Starčevića 4
地區
© 2025 CENTURY 21® Real Estate LLC. All rights reserved. CENTURY 21®, the CENTURY 21® Logo and C21® are registered service marks owned by CENTURY 21® Real Estate LLC. CENTURY 21® Real Estate LLC fully supports the principles of the Fair Housing Act and the Equal Opportunity Act. Each office is independently owned and operated. Listing Information is deemed reliable but is not guaranteed accurate.

此處廣告中的所有房產均受美國『聯邦公平住房法案』之約束;該法案認定對任何「與種族、膚色、宗教、性別、殘障、家庭狀況或國籍相關的偏好、限製或歧視,或意圖製造任何此類偏好、限製或歧視」的廣告皆為非法。 我們不會在知情的情形下接受任何違法的房產廣告。敬請周知,所有廣告中的房屋皆恪守平等機會之基礎。

