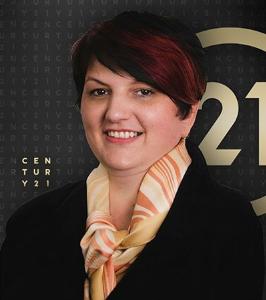Zadar, Zadar, Zadarska Županija 23000, 克羅地亞

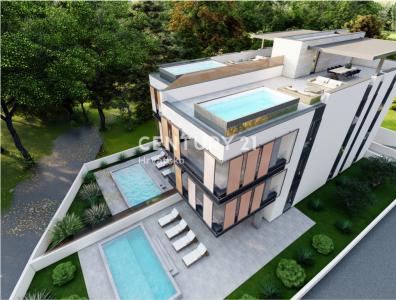
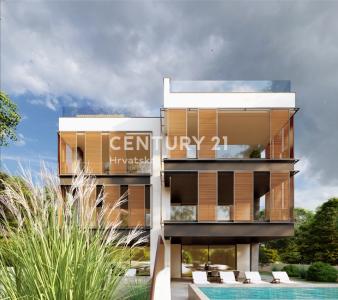
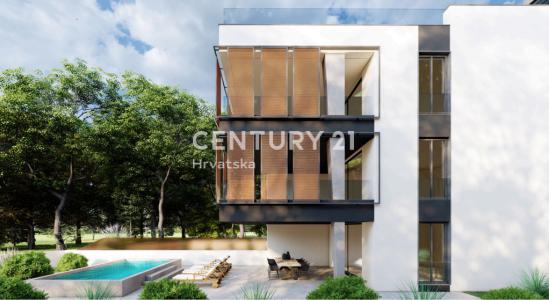
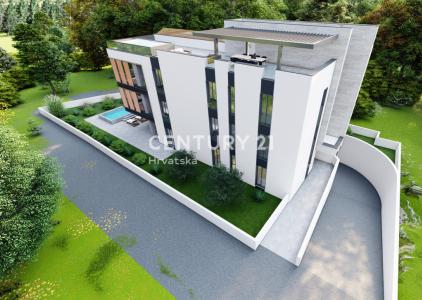
房源來自 CENTURY 21 Lider Nekretnine
位於Zadar, Zadarska Županija 23000, 克羅地亞的待售 主頁 現在正在出售。Zadar, Zadarska Županija 23000, 克羅地亞的掛牌價為 US$1,165,980 。此物業具有2 間臥室, 5 間浴室, 海景項特征。如果位於Zadar, Zadarska Županija 23000, 克羅地亞的物業不是您正在尋找的,請訪問 https://www.century21global.com ,查看在 Zadar的其他待出售的 房屋 。
更新日期: 2025年7月19日
MLS#: 108147-615
US$1,165,980 USD
€1,003,200 EUR
- 臥房2
- 浴室5
- 房屋/土地面積
121 m²
物業特點
主要特點
- 海景
建築資訊
- 興建年份: 2025
- 建築物狀況: 新建築
其他特點
- 物業特點: 陽台 車庫 電梯
地區
- 物業面積:
121 m² - 臥房: 2
- 浴室: 5
- 總臥房數: 7
物業介紹
ZADAR, DIKLO, FIRST ROW TO THE SEA, LUXURY NEW CONSTRUCTION! OPPORTUNITY!
We are mediating in the sale of apartments in a luxury new construction in Zadar, Diklo, first row to the sea.
Top location close to all necessary amenities, cafes, restaurants, beach, sea, close to the city center (10 minutes by car), 20 minutes to Zadar Airport, 20 minutes to the Zagreb-Dubrovnik highway. Every apartment offers a beautiful view of the sea, the Zadar archipelago, and the famous sunset.
The project consists of 6 luxury apartments in a residential building, with 2 apartments on each floor.
The apartments on the ground floor have their own infinity pool and private garden, outdoor shower, and summer kitchen; apartments on the 1st floor can be equipped with an installation for a jacuzzi at the buyer’s request, while the apartments on the 2nd floor have their own roof terrace.
In the building's basement, there is an underground garage with parking spaces and storage rooms, each apartment is allocated 2 garage parking spaces and 1 storage room.
The building also has an elevator with direct access from the underground garage all the way to the roof terrace and is equipped with a charger for electric vehicles.
Other technical characteristics:
- facade executed with the "EITCS" system (ventilated facade)
- exterior joinery: aluminum Schuco joinery with high-quality solar glass for optimal sun protection
- elevator with direct access from the underground garage to the roof terrace
- ceiling height in apartments 280 cm
- each apartment has 2 garage parking spaces and 1 storage room
- electric vehicle charging station
- loggias on 1st and 2nd floors equipped with external sliding aluminum blinds that provide shade and sun protection at any time and position
- ground floor apartments include a large garden, infinity pool, outdoor shower, and summer kitchen
- electric shutters, electrically operated Venetian blinds in bedrooms, and mosquito nets installed on all windows and balcony doors
- burglar and fireproof entrance doors by Kolnoa brand with additional key code input, fingerprint reader, and traditional key locking
- interior doors: luxury floor-to-ceiling doors without visible door frames
- sound and thermal insulation plus additional Thermo-tech sound insulation on each floor slab for enhanced privacy and comfort
- floors: high-quality 3-layer oak parquet (manufacturer Požgaj) in bedrooms, premium large-format ceramic tiles (300x120 cm) by Italian brand Laminam in other rooms
- heating and cooling: underfloor heating in all apartments executed with Mitsubishi heat pumps, additionally Mitsubishi air conditioners in each bedroom and living room. Heating and cooling systems will be Wi-Fi connected for remote control.
- sanitary equipment: highest quality devices from the Grohe line (Essence line)
- sinks and toilets: Villeroy & Boch sinks and toilets of the highest class with integrated washing system
- shower cabins in all bathrooms
Apartment marked 4 is located on the 1st floor of the building, consisting of living space (kitchen, dining room, and living room) of 38.16 m2, hallway, 2 bedrooms (10.89 m2 + 10.86 m2), 2 bathrooms, separate WC, loggia 24.19 m2, covered terrace 7.04 m2, storage room of 5.85 m2, 2 garage parking spaces each 13.75 m2.
Total gross area of apartment no. 2 is 147.12 m2, net usable area for calculation is 120.87 m2.
Other information:
Smiljana DRK
M. +385 98 492 873
CENTURY 21 LIDER REAL ESTATE
Office: Zadar, Bana Josipa Jelačića 1 d
Vir, Put Bunara 11
Rogoznica, A. Starčevića 4
地區
© 2025 CENTURY 21® Real Estate LLC. All rights reserved. CENTURY 21®, the CENTURY 21® Logo and C21® are registered service marks owned by CENTURY 21® Real Estate LLC. CENTURY 21® Real Estate LLC fully supports the principles of the Fair Housing Act and the Equal Opportunity Act. Each office is independently owned and operated. Listing Information is deemed reliable but is not guaranteed accurate.

此處廣告中的所有房產均受美國『聯邦公平住房法案』之約束;該法案認定對任何「與種族、膚色、宗教、性別、殘障、家庭狀況或國籍相關的偏好、限製或歧視,或意圖製造任何此類偏好、限製或歧視」的廣告皆為非法。 我們不會在知情的情形下接受任何違法的房產廣告。敬請周知,所有廣告中的房屋皆恪守平等機會之基礎。

